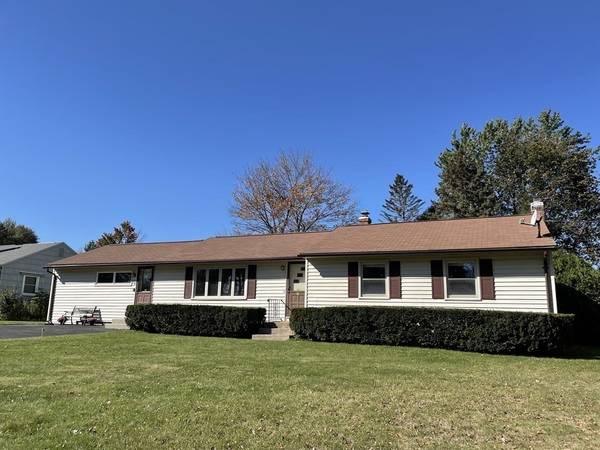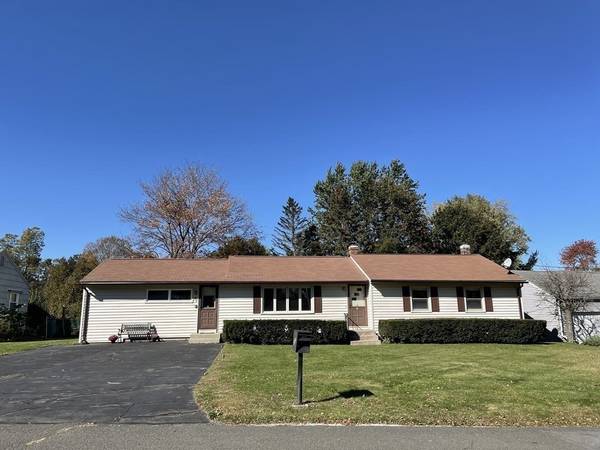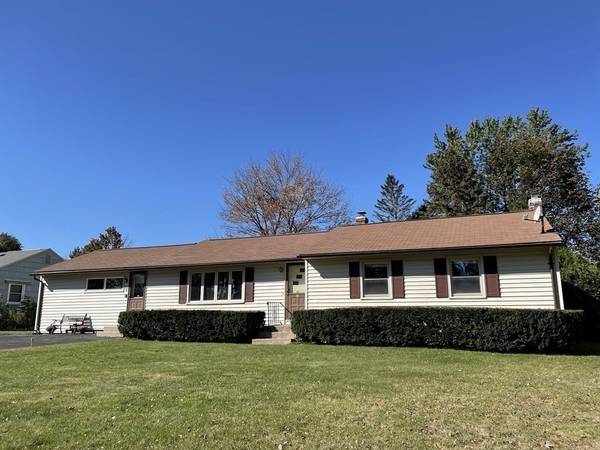For more information regarding the value of a property, please contact us for a free consultation.
Key Details
Sold Price $272,000
Property Type Single Family Home
Sub Type Single Family Residence
Listing Status Sold
Purchase Type For Sale
Square Footage 1,412 sqft
Price per Sqft $192
Subdivision Fausey
MLS Listing ID 72911964
Sold Date 12/15/21
Style Ranch
Bedrooms 3
Full Baths 2
Year Built 1957
Annual Tax Amount $3,297
Tax Year 2021
Lot Size 0.270 Acres
Acres 0.27
Property Description
The Living is Easy in this Exceptionally Well Maintained Vinyl Sided Ranch that's set on a very pretty .27 acre lot in a wonderful Fausey Neighborhood that's convenient to all your needs! Boasting Efficient Gas Heat w/Utica Boiler, Central Air to enjoy next summer, Mostly Replacement Windows, Irrigation System & in many rooms Hardwood Floors. There's plenty of room to roam in this immaculate home! You'll find an oversized famrm w/charming built-ins & wall to wall carpeting is meant for relaxing with access to the private backyard. From the famrm enter into a cheerful kitchen w/lots of cabinets & counter space w/a cozy dining area is open to a handy lst flr laundry room but imagine it as the dining room! Gather in the expansive livingrm w/gleaming hardwd flrs is filled with warmth & light. Off the hall is a sparkling tiled bathrm, 3 good size bedrms, all w/wood flrs, plenty of closet space includes a lovley Mbedrm w/Mbath. Plus a crisp & clean semi finished basement! Here's Your Home.
Location
State MA
County Hampden
Zoning RA-1
Direction Morgan road to Circle Drive or Fausey Drive to Circle Drive
Rooms
Family Room Closet, Closet/Cabinets - Custom Built, Flooring - Wall to Wall Carpet, Cable Hookup, Exterior Access
Basement Full, Interior Entry, Bulkhead
Primary Bedroom Level First
Kitchen Flooring - Vinyl
Interior
Heating Baseboard, Natural Gas
Cooling Central Air, Whole House Fan
Flooring Wood, Vinyl, Carpet, Concrete, Hardwood
Appliance Range, Dishwasher, Disposal, Refrigerator, Gas Water Heater, Tank Water Heater, Utility Connections for Gas Range, Utility Connections for Gas Oven, Utility Connections for Gas Dryer
Laundry Laundry Closet, Flooring - Vinyl, Gas Dryer Hookup, Washer Hookup, First Floor
Basement Type Full, Interior Entry, Bulkhead
Exterior
Exterior Feature Rain Gutters, Storage, Sprinkler System
Community Features Public Transportation, Shopping, Pool, Tennis Court(s), Park, Golf, Medical Facility, Laundromat, Conservation Area, Highway Access, House of Worship, Private School, Public School
Utilities Available for Gas Range, for Gas Oven, for Gas Dryer, Washer Hookup
Roof Type Shingle
Total Parking Spaces 4
Garage No
Building
Foundation Concrete Perimeter
Sewer Public Sewer
Water Public
Schools
Middle Schools Wspringfield
High Schools Wspringfield
Read Less Info
Want to know what your home might be worth? Contact us for a FREE valuation!

Our team is ready to help you sell your home for the highest possible price ASAP
Bought with Krishna Kharel • Christine Santaniello Realty



