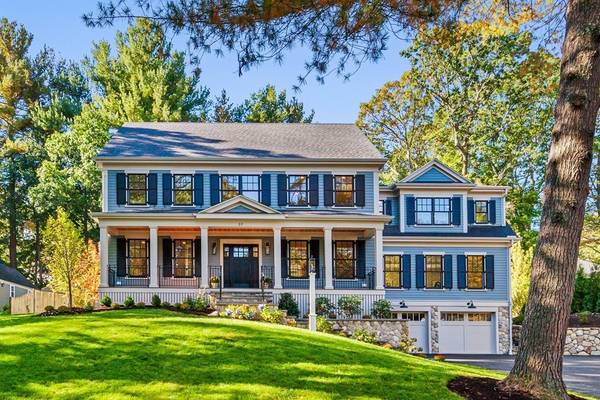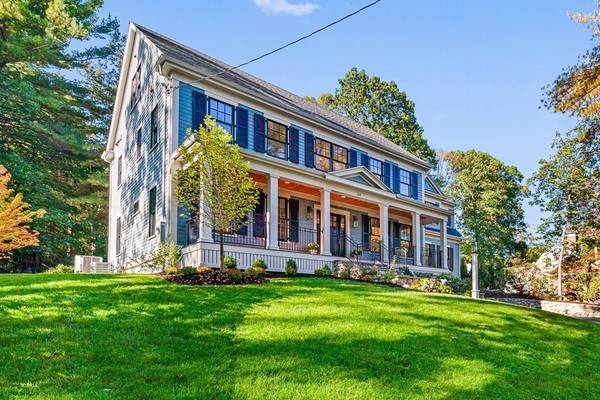For more information regarding the value of a property, please contact us for a free consultation.
Key Details
Sold Price $2,898,000
Property Type Single Family Home
Sub Type Single Family Residence
Listing Status Sold
Purchase Type For Sale
Square Footage 5,699 sqft
Price per Sqft $508
Subdivision Merriam Hill
MLS Listing ID 72909243
Sold Date 12/09/21
Style Colonial
Bedrooms 6
Full Baths 6
Half Baths 1
HOA Y/N false
Year Built 2021
Tax Year 2021
Lot Size 0.320 Acres
Acres 0.32
Property Description
If you've been looking for that needle in a haystack- new construction on a side street in one of Lexington's top locations then look no further! Built by highly regarded Finnegan Development this outstanding home in sought after Merriam Hill has the craftsmanship, detail and amenities that you'll enjoy for years to come. This spacious home has a traditional exterior design and interior layout but there is a subtle modern/ contemporary styling that oozes a rich, warm and light feel. The first floor has: a first floor bedroom or office; a wonderful open kitchen (with the high end appliances you would expect) family room with sliders stepping out to a huge bluestone patio surrounded by beautiful stone walls. Be sure to note that each of the second floor bedrooms has an ensuite bath and that the master suite has two walk-in closets, treetop views and amazing light. There's even a finished third floor with BR and office/ den. Convenient to all 3 schools, town center and conservation areas.
Location
State MA
County Middlesex
Zoning RS
Direction Adams Street to Woodland
Rooms
Family Room Beamed Ceilings, Closet/Cabinets - Custom Built, Flooring - Hardwood, Cable Hookup, Exterior Access, High Speed Internet Hookup, Open Floorplan, Recessed Lighting, Slider, Lighting - Overhead
Basement Full, Finished, Walk-Out Access, Interior Entry, Garage Access, Radon Remediation System
Primary Bedroom Level Second
Dining Room Flooring - Hardwood, Recessed Lighting, Lighting - Overhead
Kitchen Flooring - Hardwood, Countertops - Stone/Granite/Solid, Kitchen Island, Exterior Access, Open Floorplan, Recessed Lighting, Lighting - Pendant, Lighting - Overhead
Interior
Interior Features Cable Hookup, Recessed Lighting, Closet - Walk-in, Lighting - Overhead, Countertops - Upgraded, Play Room, Exercise Room, Office, Bedroom, Internet Available - Unknown
Heating Forced Air, Natural Gas
Cooling Central Air, Dual
Flooring Tile, Hardwood, Flooring - Vinyl, Flooring - Hardwood
Fireplaces Number 1
Fireplaces Type Family Room
Appliance Range, Dishwasher, Disposal, Refrigerator, Gas Water Heater, Water Heater(Separate Booster), Utility Connections for Gas Range, Utility Connections for Electric Oven, Utility Connections for Electric Dryer
Laundry Closet/Cabinets - Custom Built, Flooring - Stone/Ceramic Tile, Countertops - Stone/Granite/Solid, Recessed Lighting, Second Floor, Washer Hookup
Basement Type Full, Finished, Walk-Out Access, Interior Entry, Garage Access, Radon Remediation System
Exterior
Exterior Feature Rain Gutters, Professional Landscaping, Sprinkler System, Stone Wall
Garage Spaces 2.0
Community Features Public Transportation, Shopping, Walk/Jog Trails, Bike Path, Conservation Area, Highway Access, House of Worship, Public School
Utilities Available for Gas Range, for Electric Oven, for Electric Dryer, Washer Hookup
Roof Type Shingle
Total Parking Spaces 4
Garage Yes
Building
Foundation Concrete Perimeter
Sewer Public Sewer
Water Public
Architectural Style Colonial
Schools
Elementary Schools Fiske
Middle Schools Diamond
High Schools Lhs
Read Less Info
Want to know what your home might be worth? Contact us for a FREE valuation!

Our team is ready to help you sell your home for the highest possible price ASAP
Bought with Sherri Quist • Compass



