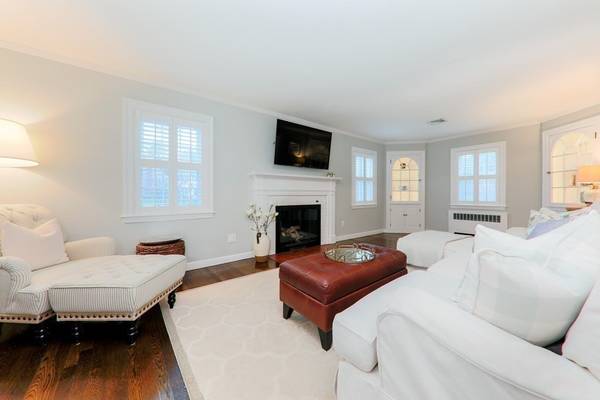For more information regarding the value of a property, please contact us for a free consultation.
Key Details
Sold Price $1,200,000
Property Type Single Family Home
Sub Type Single Family Residence
Listing Status Sold
Purchase Type For Sale
Square Footage 1,880 sqft
Price per Sqft $638
Subdivision Columbines
MLS Listing ID 72913454
Sold Date 12/15/21
Style Colonial
Bedrooms 3
Full Baths 2
Half Baths 1
Year Built 1950
Annual Tax Amount $9,997
Tax Year 2021
Lot Size 7,405 Sqft
Acres 0.17
Property Description
Located in the highly desirable Columbine neighborhood, this stunning 3 bedroom, 2 1/2 bath classic colonial will immediately make you feel that you have found your perfect home! Stepping inside you are drawn in by the architectural details such as crown molding, wainscoting, plantation shutters, custom built-ins and gleaming hardwood floors. Enjoy the open concept of a sun-filled gourmet kitchen with quartz counter tops and stainless appliances/dining and living room floor plan, mudroom, spacious closets, Central AC, irrigation, finished lower level recreation room and oversized deck leading to the private back yard! This beautifully renovated home is walking distance to private and public schools, Turner's Pond, Milton Library, bike path, playgrounds, T-Station, Central Ave Square shops and restaurants as well as Historic Lower Mills! This is a home you won't want to miss! Showings begin immediately!
Location
State MA
County Norfolk
Zoning RC
Direction Central Ave to Rustlewood Rd.
Rooms
Basement Partially Finished, Walk-Out Access
Primary Bedroom Level Second
Dining Room Flooring - Hardwood, Open Floorplan, Wainscoting
Kitchen Flooring - Hardwood, Window(s) - Bay/Bow/Box, Dining Area, Balcony / Deck, Countertops - Stone/Granite/Solid, Open Floorplan, Recessed Lighting, Remodeled, Stainless Steel Appliances, Lighting - Pendant, Crown Molding
Interior
Interior Features Mud Room, Game Room
Heating Baseboard, Natural Gas
Cooling Central Air
Flooring Hardwood, Flooring - Hardwood, Flooring - Laminate
Fireplaces Number 1
Fireplaces Type Living Room
Appliance Dishwasher, Disposal, Microwave, Countertop Range, Refrigerator, Freezer, Gas Water Heater, Utility Connections for Gas Range, Utility Connections for Gas Dryer
Laundry Gas Dryer Hookup, Washer Hookup, In Basement
Basement Type Partially Finished, Walk-Out Access
Exterior
Exterior Feature Sprinkler System
Garage Spaces 1.0
Community Features Public Transportation, Shopping, Pool, Tennis Court(s), Park, Walk/Jog Trails, Stable(s), Golf, Medical Facility, Bike Path, Conservation Area, Highway Access, House of Worship, Private School, Public School, T-Station, University
Utilities Available for Gas Range, for Gas Dryer
Roof Type Shingle
Total Parking Spaces 2
Garage Yes
Building
Lot Description Level
Foundation Concrete Perimeter
Sewer Public Sewer
Water Public
Architectural Style Colonial
Schools
Elementary Schools Milton
Middle Schools Pierce Middle
High Schools Milton
Read Less Info
Want to know what your home might be worth? Contact us for a FREE valuation!

Our team is ready to help you sell your home for the highest possible price ASAP
Bought with Matthew Freeman • Coldwell Banker Realty - Milton



