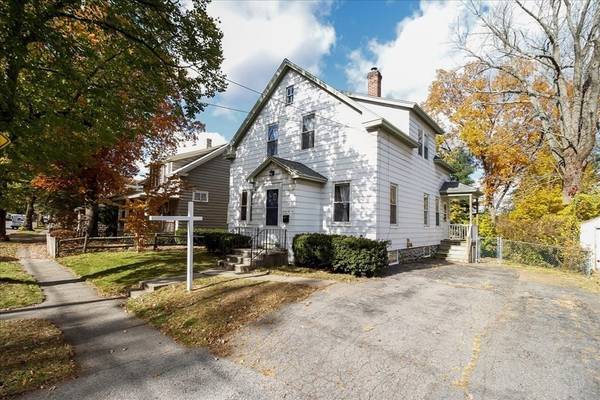For more information regarding the value of a property, please contact us for a free consultation.
Key Details
Sold Price $310,000
Property Type Single Family Home
Sub Type Single Family Residence
Listing Status Sold
Purchase Type For Sale
Square Footage 1,465 sqft
Price per Sqft $211
Subdivision Burncoat
MLS Listing ID 72918987
Sold Date 12/17/21
Style Colonial
Bedrooms 3
Full Baths 1
Year Built 1913
Annual Tax Amount $3,931
Tax Year 2021
Lot Size 6,969 Sqft
Acres 0.16
Property Description
Looking for a move-in ready house loaded with character? This charming home is 1 minute off the highway, in the desirable Burncoat neighborhood. Home is on a safe & lovely tree-lined street w/ sidewalks. Entire house has beautiful hardwood floors in excellent shape & quality millwork. Main floor boasts high ceilings & an open floor plan with a connected living room & dining room that could be used as a playroom. Entryway has a mudroom area & a perfect-sized office off the entry. The kitchen is large w/ plenty of room for an eat-in area. 2nd floor offers full height ceilings & each of the 3 bedrooms has a huge, full height walk-in closet w/ built-in shelving. The full bathroom also has a walk-in storage closet. Basement is partially finished & walks out to the large fenced-in backyard w/ a storage shed & swingset. Roof is 1 yr old w/ 50 year shingles & comes w/ a 50 year warranty transferrable to buyers. Newer furnace, all major updates done. Make an offer & move in before the holidays!
Location
State MA
County Worcester
Zoning Res
Direction Take exit 1 off of I-190. Right on MA-12 North, right on Whitmarsh. Home on left.
Rooms
Basement Full, Partially Finished, Walk-Out Access, Bulkhead
Primary Bedroom Level Second
Dining Room Flooring - Hardwood, Window(s) - Bay/Bow/Box, Open Floorplan, Lighting - Pendant
Kitchen Closet, Flooring - Hardwood, Dining Area, Pantry, Lighting - Pendant
Interior
Interior Features Attic Access, Home Office, Mud Room, Entry Hall, Center Hall, Internet Available - Broadband
Heating Hot Water, Natural Gas
Cooling None
Flooring Hardwood, Flooring - Hardwood
Appliance Range, Dishwasher, Disposal, Microwave, Refrigerator, Washer, Dryer, Electric Water Heater, Utility Connections for Electric Range, Utility Connections for Electric Oven, Utility Connections for Electric Dryer
Laundry Electric Dryer Hookup, Washer Hookup, In Basement
Basement Type Full, Partially Finished, Walk-Out Access, Bulkhead
Exterior
Exterior Feature Storage
Fence Fenced/Enclosed, Fenced
Community Features Public Transportation, Shopping, Highway Access, Public School, Sidewalks
Utilities Available for Electric Range, for Electric Oven, for Electric Dryer, Washer Hookup
Roof Type Shingle
Total Parking Spaces 4
Garage No
Building
Lot Description Level
Foundation Stone
Sewer Public Sewer
Water Public
Architectural Style Colonial
Schools
Elementary Schools Thorndyke
Middle Schools Burncoat Middle
High Schools Burncoat High
Others
Acceptable Financing Seller W/Participate
Listing Terms Seller W/Participate
Read Less Info
Want to know what your home might be worth? Contact us for a FREE valuation!

Our team is ready to help you sell your home for the highest possible price ASAP
Bought with Michael McManus • Custom Home Realty, Inc.



