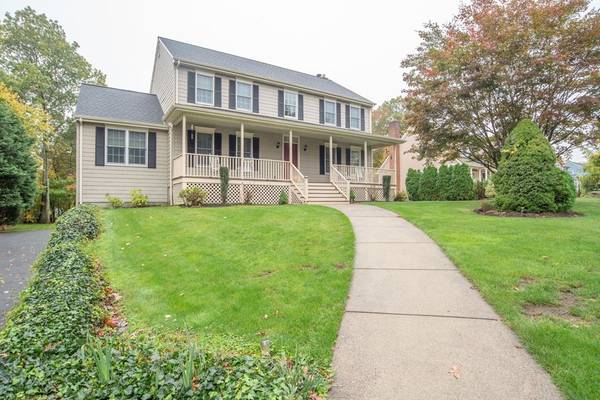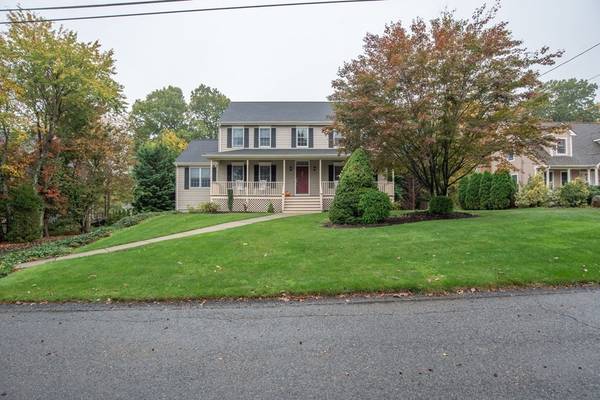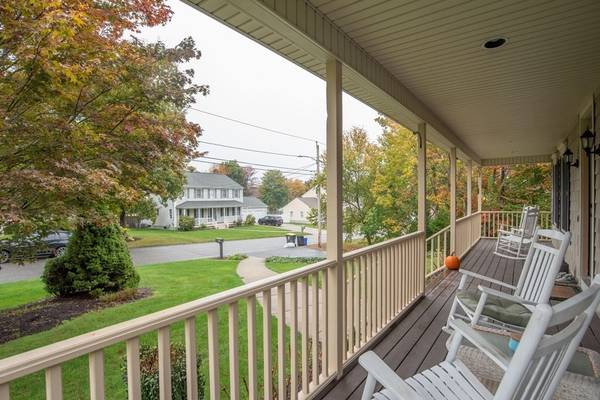For more information regarding the value of a property, please contact us for a free consultation.
Key Details
Sold Price $639,900
Property Type Single Family Home
Sub Type Single Family Residence
Listing Status Sold
Purchase Type For Sale
Square Footage 2,480 sqft
Price per Sqft $258
Subdivision Rustic Acres
MLS Listing ID 72912921
Sold Date 12/20/21
Style Colonial
Bedrooms 3
Full Baths 2
Half Baths 1
Year Built 1999
Annual Tax Amount $6,889
Tax Year 2021
Lot Size 0.460 Acres
Acres 0.46
Property Description
Stunning home in Rustic Acres large lot. This beautiful home is turn key and ready to enjoy with countless upgrades. The eat in kitchen has been upgraded (approx 3 years ago) with custom flooring, granite counter tops, cabinets and stainless appliances and lends itself to a great open floor plan that flows right into the living room with gas fireplace.The main level also offers a family room, dining room & office/den or play room or additional bedroom, whichever suits your needs. The second floor offers a large, primary bedroom which has a generous walk in closet & en suite bathroom with jacuzzi tub and shower. You can also find 2 additional bedrooms & another full bath on the second level. The heating system and a/c condensers were replaced approx 4 years ago along with an on demand hot water system. Roof is approx 2 years old. The yard is meticulously landscaped, has an irrigation system, and heated above ground pool which can be accessed from the large deck off of the kitchen.
Location
State MA
County Bristol
Zoning R1
Direction millers lane to Fairway to Lynch and right on Manchester
Rooms
Family Room Flooring - Wall to Wall Carpet, Recessed Lighting
Basement Full
Primary Bedroom Level Second
Dining Room Flooring - Hardwood
Kitchen Flooring - Stone/Ceramic Tile, Dining Area, Countertops - Stone/Granite/Solid, Kitchen Island, Cabinets - Upgraded, Deck - Exterior, Open Floorplan, Recessed Lighting, Slider
Interior
Interior Features Recessed Lighting, Office
Heating Forced Air, Natural Gas
Cooling Central Air
Flooring Tile, Carpet, Hardwood, Flooring - Wall to Wall Carpet
Fireplaces Number 1
Fireplaces Type Living Room
Appliance Range, Dishwasher, Microwave, Refrigerator, Washer, Dryer, Gas Water Heater, Tank Water Heaterless, Utility Connections for Gas Range, Utility Connections for Gas Oven
Laundry First Floor
Basement Type Full
Exterior
Exterior Feature Sprinkler System
Garage Spaces 2.0
Pool Heated
Utilities Available for Gas Range, for Gas Oven
Roof Type Shingle
Total Parking Spaces 4
Garage Yes
Private Pool true
Building
Foundation Concrete Perimeter
Sewer Public Sewer
Water Public
Architectural Style Colonial
Read Less Info
Want to know what your home might be worth? Contact us for a FREE valuation!

Our team is ready to help you sell your home for the highest possible price ASAP
Bought with Matos Home Team • RE/MAX Real Estate Center



