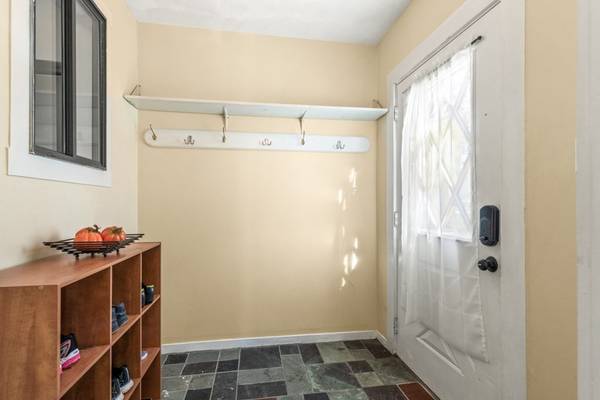For more information regarding the value of a property, please contact us for a free consultation.
Key Details
Sold Price $605,000
Property Type Single Family Home
Sub Type Single Family Residence
Listing Status Sold
Purchase Type For Sale
Square Footage 1,341 sqft
Price per Sqft $451
Subdivision Maplewood
MLS Listing ID 72918492
Sold Date 12/21/21
Style Colonial
Bedrooms 3
Full Baths 1
Half Baths 1
Year Built 1890
Annual Tax Amount $5,406
Tax Year 2021
Lot Size 3,920 Sqft
Acres 0.09
Property Description
Stylish & tasteful mix of modern updates & period details. Enjoy the 1st floor open concept featuring sun filled rooms, high ceilings, elegant crown moldings & hardwood flooring. Great entertaining kitchen with large dining area & amenities such as gas cooking, stainless steel appliances, vent hood, granite counter, subway tile back splash, recessed lighting, ample cabinet space & additional pantry storage. Welcoming foyer with lots of room for coats & boots & rear entrance mudroom with modern half bath. 2nd floor bedrooms are spacious with upgraded flooring & easy access to the full bath. Nicely appointed on the lot allowing for privacy, a secluded outdoor patio, garden space & fantastic views of Boston from your front door step! Wonderful location with easy access to public transportation, schools & downtown. Other convivences include hard to find exclusive off street parking spot & central A/C. Don't miss this opportunity to own this move-in ready home! Showings Start 11/12 noon.
Location
State MA
County Middlesex
Zoning ResA
Direction Off Salem or use GPS
Rooms
Basement Full, Walk-Out Access, Interior Entry
Primary Bedroom Level Second
Dining Room Flooring - Hardwood, Window(s) - Bay/Bow/Box, Cable Hookup, Open Floorplan
Kitchen Flooring - Hardwood, Dining Area, Pantry, Countertops - Stone/Granite/Solid, Countertops - Upgraded, Open Floorplan, Recessed Lighting, Stainless Steel Appliances, Gas Stove, Lighting - Overhead, Crown Molding
Interior
Interior Features Entrance Foyer, Mud Room
Heating Central, Forced Air, Natural Gas
Cooling Central Air
Flooring Hardwood, Wood Laminate, Flooring - Stone/Ceramic Tile
Appliance Range, Dishwasher, Disposal, Microwave, Refrigerator, Washer, Dryer, Gas Water Heater, Utility Connections for Gas Range, Utility Connections for Gas Oven, Utility Connections for Electric Dryer
Laundry Electric Dryer Hookup, Washer Hookup, In Basement
Basement Type Full, Walk-Out Access, Interior Entry
Exterior
Exterior Feature Garden, Stone Wall
Fence Fenced/Enclosed, Fenced
Community Features Public Transportation, Shopping, Walk/Jog Trails, Laundromat, Bike Path, Highway Access, Private School, Public School, T-Station
Utilities Available for Gas Range, for Gas Oven, for Electric Dryer, Washer Hookup
View Y/N Yes
View City
Roof Type Shingle
Total Parking Spaces 1
Garage No
Building
Foundation Stone
Sewer Public Sewer
Water Public
Architectural Style Colonial
Schools
Elementary Schools Salemwood
High Schools Malden Hs
Read Less Info
Want to know what your home might be worth? Contact us for a FREE valuation!

Our team is ready to help you sell your home for the highest possible price ASAP
Bought with Eric Holmes • Engel & Volkers Boston



