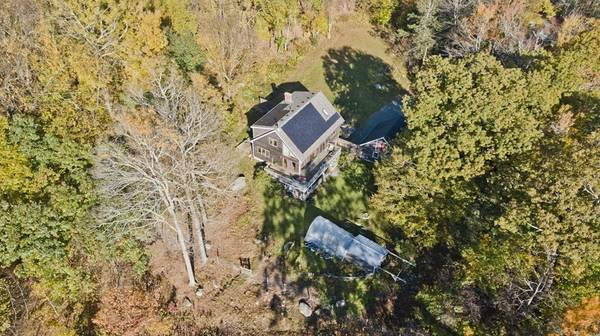For more information regarding the value of a property, please contact us for a free consultation.
Key Details
Sold Price $485,000
Property Type Single Family Home
Sub Type Single Family Residence
Listing Status Sold
Purchase Type For Sale
Square Footage 2,547 sqft
Price per Sqft $190
MLS Listing ID 72912544
Sold Date 12/17/21
Style Cape, Contemporary
Bedrooms 4
Full Baths 2
Half Baths 2
HOA Y/N false
Year Built 1988
Annual Tax Amount $8,256
Tax Year 2021
Lot Size 1.670 Acres
Acres 1.67
Property Description
You'll surely enjoy this contemporary cape style home that is move in ready loaded with updates over recent years. With a spacious eat in kitchen and a breakfast bar/nook has a circular floor plan leading into the living/sitting area with a cathedral ceiling filled with natural sunlight in making this a sun filled space. First floor bedroom or office space for those whom desire or prefer either and three spacious bedrooms on the second floor. New septic 2013, recently refinished HW floors, new SS appliances and granite countertops ( 2021), new boiler (2020), updated baths, Fresh paint throughout (10/2021) newer roof (2021), new well tank and pump (2018) and leased solar, wired for whole house generator. Walk out basement features a great bonus room space with a half bath and radiant heat under tilework that was professionally done, Great outdoor deck space and a detached garage with separate studio or workshop. Tucked in a private country setting on 1.6 acres and a fenced in yard.
Location
State MA
County Hampshire
Direction Reservouir rd to Chesterfield Rd, house on the left.
Rooms
Basement Full, Finished, Walk-Out Access
Primary Bedroom Level Second
Kitchen Flooring - Hardwood, Countertops - Stone/Granite/Solid, Breakfast Bar / Nook, Recessed Lighting, Remodeled
Interior
Interior Features Bathroom - Tiled With Shower Stall, Bonus Room, Bathroom, Central Vacuum
Heating Baseboard, Radiant, Oil, Wood Stove
Cooling Window Unit(s)
Flooring Tile, Laminate, Hardwood, Flooring - Stone/Ceramic Tile
Fireplaces Number 1
Appliance Range, Dishwasher, Refrigerator, Tank Water Heater
Basement Type Full, Finished, Walk-Out Access
Exterior
Exterior Feature Rain Gutters, Storage
Garage Spaces 2.0
Fence Fenced/Enclosed, Fenced
Community Features Walk/Jog Trails, Public School
Roof Type Shingle
Total Parking Spaces 2
Garage Yes
Building
Lot Description Wooded, Gentle Sloping, Level
Foundation Concrete Perimeter
Sewer Public Sewer, Private Sewer
Water Private
Architectural Style Cape, Contemporary
Schools
High Schools Hrhs
Read Less Info
Want to know what your home might be worth? Contact us for a FREE valuation!

Our team is ready to help you sell your home for the highest possible price ASAP
Bought with Jill Vincent Lapan • Canon Real Estate, Inc.



