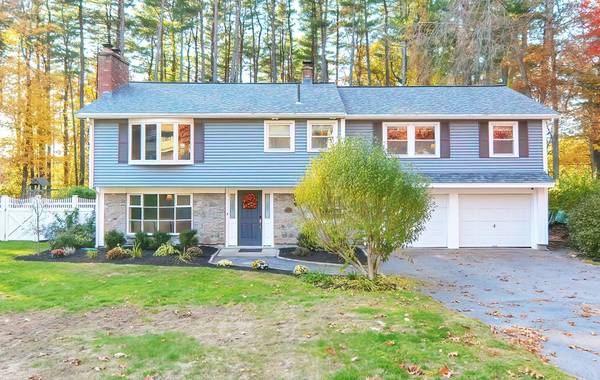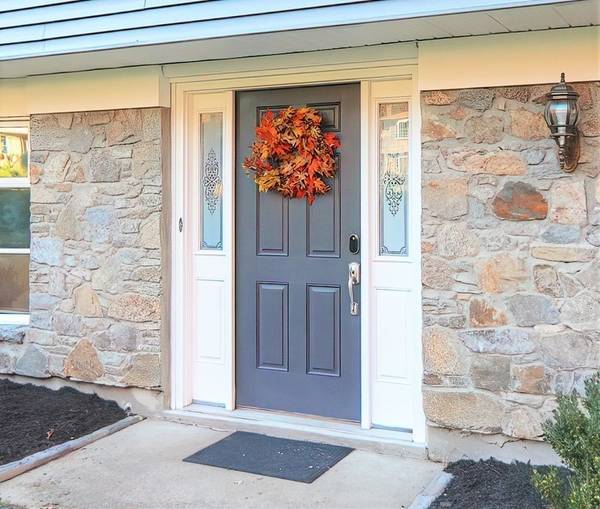For more information regarding the value of a property, please contact us for a free consultation.
Key Details
Sold Price $705,000
Property Type Single Family Home
Sub Type Single Family Residence
Listing Status Sold
Purchase Type For Sale
Square Footage 2,125 sqft
Price per Sqft $331
Subdivision Pheasant Hill
MLS Listing ID 72919582
Sold Date 12/23/21
Style Raised Ranch
Bedrooms 4
Full Baths 2
Half Baths 1
HOA Y/N false
Year Built 1970
Annual Tax Amount $6,998
Tax Year 2021
Lot Size 0.560 Acres
Acres 0.56
Property Description
This lovingly maintained & updated home is sure to impresss! The exterior has NEW roof, vinyl siding & windows! Huge fenced yard & amazing tiered decks (wired for outdoor speakers) for great outdoor living & barbeques! Inside you're greeted by a freshly painted interior, spacious family room with recessed lighting fireplace & slider to the rear deck. All bathrooms are renvovated with high quality tile & deluxe finishes. The main floor has hardwood floors throughout the warm, sun filled open plan layout. An upscale kitchen with modern stainless steel appliances is a comfortable place for food preparation & casual meal. The dining area equally allows for large or small gatherings + holiday entertaining. There are 4 generously sized bedrooms, giving options for a private home office. You'll love the renovated Master Suite with beautiful Master Bath! Additional storage areas in the basemenrt & attic. 2 car garage w/openers. This is a MUST SEE property!
Location
State MA
County Middlesex
Zoning R-4
Direction Use GPS
Rooms
Family Room Bathroom - Half, Flooring - Wall to Wall Carpet, Deck - Exterior, Exterior Access, Recessed Lighting, Slider
Basement Full, Partially Finished, Walk-Out Access, Interior Entry, Garage Access
Primary Bedroom Level Main
Dining Room Flooring - Hardwood, Deck - Exterior, Exterior Access, Open Floorplan, Recessed Lighting, Lighting - Overhead
Kitchen Flooring - Stone/Ceramic Tile, Countertops - Stone/Granite/Solid, Countertops - Upgraded, Kitchen Island, Cabinets - Upgraded, Deck - Exterior, Open Floorplan, Recessed Lighting, Stainless Steel Appliances, Wine Chiller, Gas Stove, Lighting - Pendant
Interior
Heating Forced Air, Natural Gas
Cooling Central Air
Flooring Tile, Carpet, Hardwood
Fireplaces Number 2
Fireplaces Type Family Room, Living Room
Appliance Range, Dishwasher, Disposal, Microwave, Refrigerator, Washer, Dryer, Wine Refrigerator, Gas Water Heater, Tank Water Heater, Utility Connections for Gas Range, Utility Connections for Electric Dryer
Laundry Electric Dryer Hookup, Washer Hookup, First Floor
Basement Type Full, Partially Finished, Walk-Out Access, Interior Entry, Garage Access
Exterior
Exterior Feature Rain Gutters, Professional Landscaping, Garden
Garage Spaces 2.0
Fence Fenced/Enclosed, Fenced
Community Features Shopping, Park, Walk/Jog Trails, Conservation Area, Highway Access, Public School, University
Utilities Available for Gas Range, for Electric Dryer, Washer Hookup
Roof Type Shingle
Total Parking Spaces 4
Garage Yes
Building
Lot Description Cleared, Level
Foundation Concrete Perimeter
Sewer Public Sewer
Water Public
Architectural Style Raised Ranch
Schools
Elementary Schools Brophy
Middle Schools Fuller
High Schools Framingham
Others
Senior Community false
Read Less Info
Want to know what your home might be worth? Contact us for a FREE valuation!

Our team is ready to help you sell your home for the highest possible price ASAP
Bought with Lisa Carney Flathers • Coldwell Banker Realty - Weston



