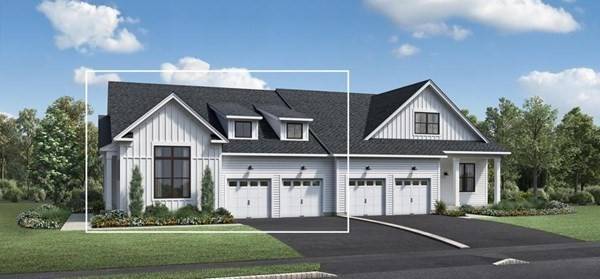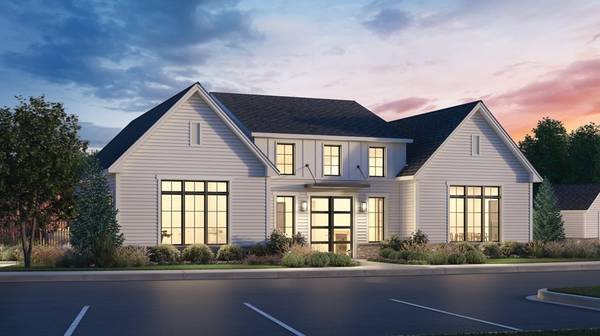For more information regarding the value of a property, please contact us for a free consultation.
Key Details
Sold Price $792,982
Property Type Condo
Sub Type Condominium
Listing Status Sold
Purchase Type For Sale
Square Footage 1,905 sqft
Price per Sqft $416
MLS Listing ID 72778468
Sold Date 12/23/21
Bedrooms 2
Full Baths 2
Half Baths 1
HOA Fees $667/mo
HOA Y/N true
Year Built 2021
Annual Tax Amount $17
Tax Year 2020
Property Description
Move in Summer 2021! Welcome to the Enclave at Boxborough! INTERIOR FINISHES UPGRADED BY OUR DESIGN PROFESSIONALS! Modern townhome deluxe. Well-designed living. The Fifer's welcoming side covered entry and foyer flow into the expansive casual dining area and great room with tray ceiling and rear yard access. The well-equipped gourmet kitchen is complete with a large center island with breakfast bar, plenty of counter and cabinet space, and huge pantry. The stunning primary bedroom suite is highlighted by a soaring tray ceiling, enormous walk-in closet, and spa-like primary bath with dual-sink vanity, luxe glass-enclosed shower with seat and drying area, and private water closet. The sizable secondary bedroom features a roomy closet and private full bath. Additional highlights include a convenient powder room off the foyer, centrally located laundry, and additional storage. Enjoy tranquil setting with clubhouse with gym and heated pool.
Location
State MA
County Middlesex
Zoning Res
Direction 495 to Route 111 (Mass Ave.) towards Acton. Right on Stow Road, Right onto Wheeler Raod
Rooms
Primary Bedroom Level First
Kitchen Flooring - Wood, Dining Area, Countertops - Stone/Granite/Solid, Kitchen Island, Open Floorplan, Recessed Lighting, Stainless Steel Appliances
Interior
Heating Forced Air, Propane
Cooling Central Air
Flooring Tile, Carpet, Engineered Hardwood
Fireplaces Number 1
Fireplaces Type Living Room
Appliance Oven, Dishwasher, Microwave, Countertop Range, Range Hood, Propane Water Heater, Tank Water Heater, Plumbed For Ice Maker, Utility Connections for Gas Range, Utility Connections for Electric Oven, Utility Connections for Electric Dryer
Laundry Flooring - Stone/Ceramic Tile, First Floor, In Unit, Washer Hookup
Exterior
Exterior Feature Decorative Lighting, Rain Gutters, Professional Landscaping, Sprinkler System
Garage Spaces 2.0
Pool Association, In Ground, Heated
Community Features Public Transportation, Shopping, Walk/Jog Trails, Conservation Area, Highway Access, T-Station, Adult Community
Utilities Available for Gas Range, for Electric Oven, for Electric Dryer, Washer Hookup, Icemaker Connection
Roof Type Shingle
Total Parking Spaces 2
Garage Yes
Building
Story 2
Sewer Private Sewer
Water Well
Others
Pets Allowed Yes w/ Restrictions
Senior Community true
Pets Allowed Yes w/ Restrictions
Read Less Info
Want to know what your home might be worth? Contact us for a FREE valuation!

Our team is ready to help you sell your home for the highest possible price ASAP
Bought with Anthony Polson • Toll Brothers Real Estate



