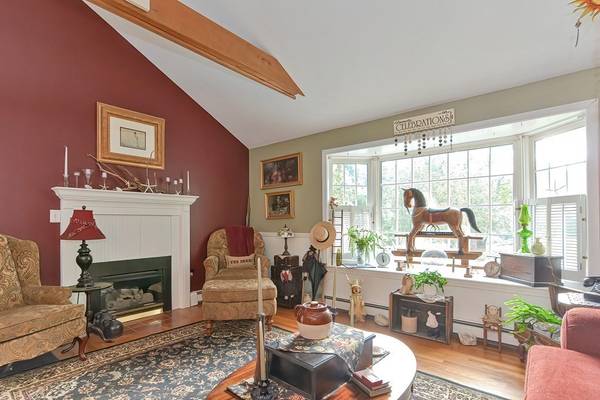For more information regarding the value of a property, please contact us for a free consultation.
Key Details
Sold Price $475,000
Property Type Single Family Home
Sub Type Single Family Residence
Listing Status Sold
Purchase Type For Sale
Square Footage 1,767 sqft
Price per Sqft $268
MLS Listing ID 72910799
Sold Date 12/29/21
Style Ranch
Bedrooms 2
Full Baths 2
Year Built 1993
Annual Tax Amount $5,602
Tax Year 2021
Lot Size 1.540 Acres
Acres 1.54
Property Description
Welcome home to this Extraordinary ranch on a 1.5-acre lot. This home boasts an inviting open concept floor plan, cathedral ceilings in the living room w/ exposed wooden beams, hardwood floors throughout. Kitchen with granite countertops, stainless appliances, and breakfast bar! The dining area leads to the 12x20 sunroom overlooking the gorgeous backyard, patio with firepit, maintenance-free vinyl fence & 22' inground pool! Separately zoned heat for large finished basement currently used as a guest bedroom, w/ large walk-in closet and spacious bath! This home is located close to all area amenities with easy highway access from Route 58 to Rt. 495 and Rt. 25 to beautiful Cape Cod.
Location
State MA
County Plymouth
Zoning RES /
Direction Rt 58 or 44 to Silva St. (Silva runs between 44 & 58) Richfield is 1 mile on left from 58.
Rooms
Family Room Skylight, Cathedral Ceiling(s), Ceiling Fan(s), Flooring - Wall to Wall Carpet
Basement Full, Partially Finished, Bulkhead
Dining Room Flooring - Wood
Kitchen Flooring - Hardwood, Kitchen Island, Stainless Steel Appliances
Interior
Heating Central, Baseboard, Oil
Cooling Central Air
Flooring Wood, Tile, Carpet
Fireplaces Number 1
Fireplaces Type Living Room
Appliance Oven, Microwave, Water Treatment, Wine Refrigerator, ENERGY STAR Qualified Dryer, ENERGY STAR Qualified Dishwasher, ENERGY STAR Qualified Washer, Range Hood, Range - ENERGY STAR, Oil Water Heater, Utility Connections for Electric Range, Utility Connections for Electric Oven, Utility Connections for Electric Dryer
Laundry Washer Hookup
Basement Type Full, Partially Finished, Bulkhead
Exterior
Exterior Feature Storage, Sprinkler System
Fence Fenced
Pool In Ground
Community Features Shopping, Park, Medical Facility, Highway Access, House of Worship, Public School, T-Station
Utilities Available for Electric Range, for Electric Oven, for Electric Dryer, Washer Hookup
Waterfront Description Beach Front, Lake/Pond, 3/10 to 1/2 Mile To Beach
Roof Type Shingle
Total Parking Spaces 6
Garage No
Private Pool true
Waterfront Description Beach Front, Lake/Pond, 3/10 to 1/2 Mile To Beach
Building
Foundation Concrete Perimeter
Sewer Private Sewer
Water Private
Architectural Style Ranch
Schools
Elementary Schools Gov.J.Carver
Middle Schools Carver Middle
High Schools Carver High
Read Less Info
Want to know what your home might be worth? Contact us for a FREE valuation!

Our team is ready to help you sell your home for the highest possible price ASAP
Bought with Beth Tassinari • Century 21 Tassinari & Assoc.



