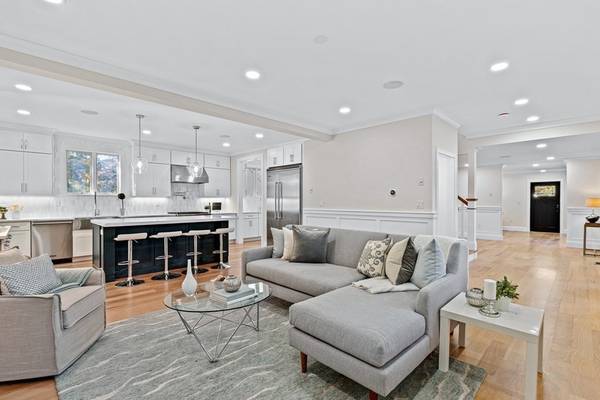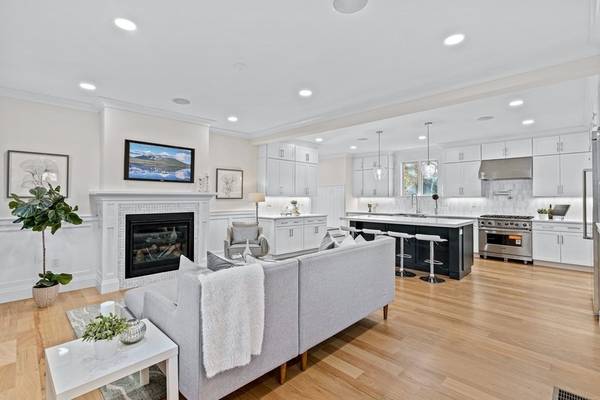For more information regarding the value of a property, please contact us for a free consultation.
Key Details
Sold Price $2,150,000
Property Type Single Family Home
Sub Type Single Family Residence
Listing Status Sold
Purchase Type For Sale
Square Footage 6,635 sqft
Price per Sqft $324
Subdivision Fells Area
MLS Listing ID 72893561
Sold Date 12/30/21
Style Colonial, Farmhouse
Bedrooms 5
Full Baths 4
Half Baths 2
HOA Y/N false
Year Built 2021
Annual Tax Amount $10,215
Tax Year 2021
Lot Size 0.270 Acres
Acres 0.27
Property Description
Just completed! Must see this fabulous +/- 6000 sf Colonial farmhouse! This newly constructed 5 bed, 4 full, 2 half bath home by premiere local builder is one of a kind & offers space & style that will impress! With the frontage on Bell Road, the location offers an abundance of privacy and side street access. From the moment you enter you will feel the quality & appreciate the beautiful craftsmanship; features include a stunning kitchen w/quartz counters, wide plank oak flooring, oversized island, Viking appliances w/ 48" fridge, 6 burner gas range along with a wet bar w/wine fridge & walk in pantry! Adjacent family room w/fplc, formal dining room, living room & stunning office w/ walls of windows, Amazing master suite w/ spa like bath, soaking tub & oversized marble shower. 4 additional spacious bedrooms /2 en-suite, 2 car garage w/2 charging outlets, direct entry to mudroom w/ bench, bead board trim & cubbies. Great lower level Media/Game/Home Gym. In wall speakers & smart locks.
Location
State MA
County Middlesex
Zoning RDB
Direction Corner of Forest and Bell St; driveway on Bell
Rooms
Family Room Flooring - Hardwood, Window(s) - Picture, Open Floorplan, Recessed Lighting
Basement Full, Finished, Walk-Out Access, Bulkhead
Primary Bedroom Level Second
Dining Room Flooring - Hardwood, Chair Rail, Open Floorplan, Recessed Lighting, Lighting - Overhead
Kitchen Closet/Cabinets - Custom Built, Flooring - Hardwood, Window(s) - Picture, Countertops - Stone/Granite/Solid, Kitchen Island, Wet Bar, Breakfast Bar / Nook, Open Floorplan, Recessed Lighting, Storage, Wine Chiller, Lighting - Pendant
Interior
Interior Features Bathroom - Half, Walk-In Closet(s), Recessed Lighting, Closet - Walk-in, Cable Hookup, Open Floor Plan, Walk-in Storage, Closet, Closet/Cabinets - Custom Built, Bathroom - Full, Bathroom - Tiled With Tub & Shower, Exercise Room, Media Room, Home Office, Mud Room, Bathroom, Wet Bar, Wired for Sound
Heating Central, Natural Gas
Cooling Central Air
Flooring Wood, Hardwood, Flooring - Hardwood, Flooring - Stone/Ceramic Tile
Fireplaces Number 1
Fireplaces Type Family Room
Appliance Range, Oven, Dishwasher, Disposal, Refrigerator, Freezer, Wine Refrigerator, Range Hood
Laundry Closet/Cabinets - Custom Built, Flooring - Hardwood, Second Floor, Washer Hookup
Basement Type Full, Finished, Walk-Out Access, Bulkhead
Exterior
Exterior Feature Sprinkler System, Decorative Lighting
Garage Spaces 2.0
Community Features Public Transportation, Pool, Tennis Court(s), Park, Walk/Jog Trails, Golf, Medical Facility, Bike Path, Conservation Area, Highway Access, House of Worship, Private School, Public School
Utilities Available Washer Hookup
Total Parking Spaces 4
Garage Yes
Building
Lot Description Corner Lot
Foundation Concrete Perimeter
Sewer Public Sewer
Water Public
Architectural Style Colonial, Farmhouse
Schools
Elementary Schools Muraco
Middle Schools Mccall
High Schools Whs
Read Less Info
Want to know what your home might be worth? Contact us for a FREE valuation!

Our team is ready to help you sell your home for the highest possible price ASAP
Bought with Andersen Group Realty • Keller Williams Realty Boston Northwest



