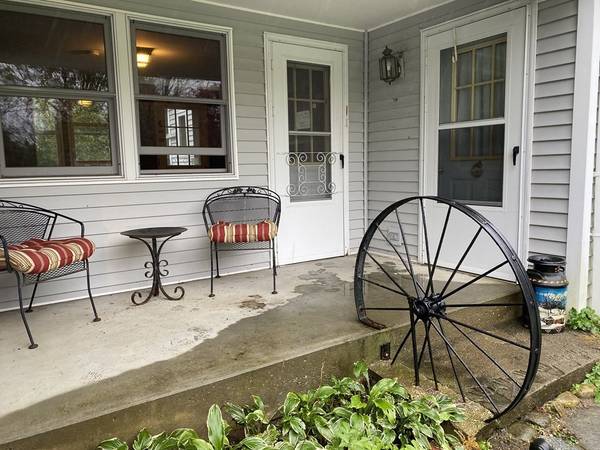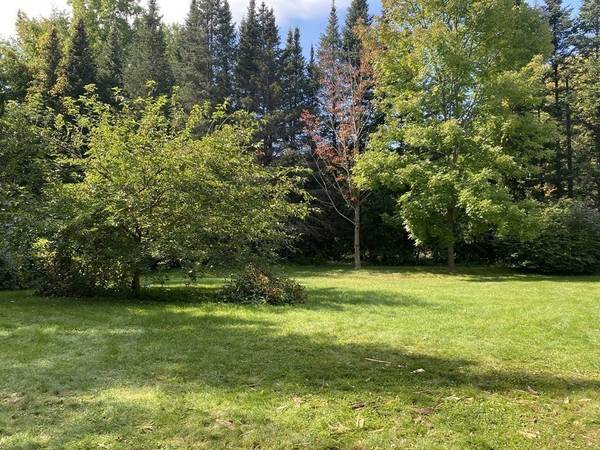For more information regarding the value of a property, please contact us for a free consultation.
Key Details
Sold Price $280,000
Property Type Single Family Home
Sub Type Single Family Residence
Listing Status Sold
Purchase Type For Sale
Square Footage 1,232 sqft
Price per Sqft $227
MLS Listing ID 72904715
Sold Date 01/03/22
Style Ranch
Bedrooms 2
Full Baths 1
Half Baths 1
HOA Y/N false
Year Built 1995
Annual Tax Amount $3,959
Tax Year 2021
Lot Size 1.130 Acres
Acres 1.13
Property Description
Hey, I'm still available! Why haven't you looked at me? This single level home in the village of Ashfield is for sale; a rare opportunity for you! Set back from the road, this one owner home is ready for new occupants.The oak floors, oak cabinets, and ample closets set this one apart from other houses. There's a large living room and big country kitchen with a dining area. Down the hall are 2 bedrooms, a laundry room with a half bath and a separate full bathroom. All appliances are less than 5 years old. The garage is heated and insulated and can be used for 2 cars or take over one bay for a workshop. Wheelchair ramp in the garage and remaining furnishings available to stay with the sale. Welcome home!
Location
State MA
County Franklin
Zoning res/ag
Direction From Main St. (Rt 116) head north onto BC Rd, house on left past preschool on the left.
Rooms
Basement Full, Interior Entry, Bulkhead, Concrete, Unfinished
Primary Bedroom Level First
Dining Room Flooring - Hardwood
Interior
Interior Features High Speed Internet
Heating Forced Air, Oil
Cooling None
Flooring Vinyl, Hardwood
Appliance Range, Dishwasher, Refrigerator, Washer, Dryer, Electric Water Heater, Tank Water Heater, Utility Connections for Electric Range, Utility Connections for Electric Oven, Utility Connections for Electric Dryer
Laundry Bathroom - Half, Electric Dryer Hookup, Washer Hookup, First Floor
Basement Type Full, Interior Entry, Bulkhead, Concrete, Unfinished
Exterior
Exterior Feature Horses Permitted
Garage Spaces 2.0
Community Features Shopping, Pool, Tennis Court(s), Park, Walk/Jog Trails, Stable(s), Golf, Laundromat, Conservation Area, House of Worship, Public School
Utilities Available for Electric Range, for Electric Oven, for Electric Dryer, Washer Hookup, Generator Connection
Waterfront Description Beach Front, Lake/Pond, 1 to 2 Mile To Beach, Beach Ownership(Public)
Roof Type Shingle
Total Parking Spaces 4
Garage Yes
Waterfront Description Beach Front, Lake/Pond, 1 to 2 Mile To Beach, Beach Ownership(Public)
Building
Lot Description Cleared, Level
Foundation Concrete Perimeter
Sewer Inspection Required for Sale, Private Sewer
Water Private
Architectural Style Ranch
Schools
Elementary Schools Sanderson Acad
Middle Schools Mohawk Tr Rms
High Schools Mohawk Tr Rhs
Others
Senior Community false
Read Less Info
Want to know what your home might be worth? Contact us for a FREE valuation!

Our team is ready to help you sell your home for the highest possible price ASAP
Bought with Wanda Mooney • Coldwell Banker Community REALTORS®



