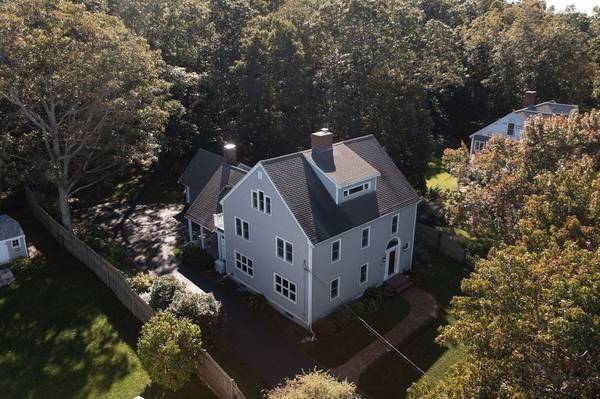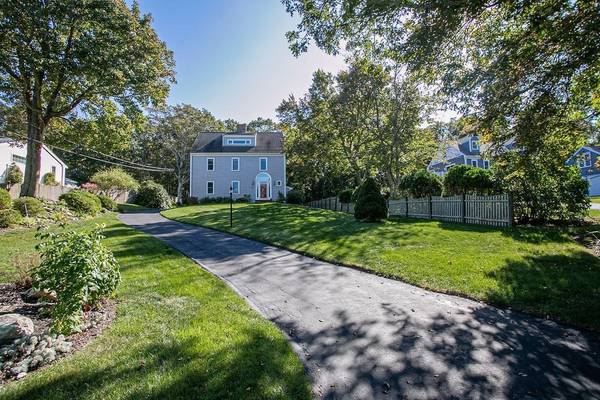For more information regarding the value of a property, please contact us for a free consultation.
Key Details
Sold Price $730,000
Property Type Single Family Home
Sub Type Single Family Residence
Listing Status Sold
Purchase Type For Sale
Square Footage 2,936 sqft
Price per Sqft $248
Subdivision Warren Cove
MLS Listing ID 72918157
Sold Date 12/30/21
Style Colonial
Bedrooms 3
Full Baths 2
Half Baths 1
Year Built 1987
Annual Tax Amount $8,444
Tax Year 2021
Lot Size 0.340 Acres
Acres 0.34
Property Description
This beautifully maintained ocean view custom colonial is prepared for immediate occupancy. Offering privacy, professionally landscaped exterior, low maintenance siding, upgraded windows and doors, remodeled kitchen and baths, elegant interior trims and neutral color pallet, this home is simply stunning. Attention to detail is evident throughout.
Location
State MA
County Plymouth
Zoning R25
Direction Rocky Hill Rd to home
Rooms
Family Room Closet/Cabinets - Custom Built, Flooring - Hardwood, Cable Hookup, Deck - Exterior, Exterior Access, High Speed Internet Hookup, Open Floorplan, Recessed Lighting, Remodeled
Basement Full, Interior Entry
Primary Bedroom Level Second
Dining Room Flooring - Hardwood, Window(s) - Stained Glass, Chair Rail, Open Floorplan, Remodeled, Lighting - Pendant
Kitchen Flooring - Stone/Ceramic Tile, Dining Area, Countertops - Stone/Granite/Solid, Deck - Exterior, Exterior Access, Open Floorplan, Recessed Lighting, Remodeled, Stainless Steel Appliances, Lighting - Pendant, Lighting - Overhead
Interior
Interior Features Closet, Open Floorplan, Recessed Lighting, Ceiling - Cathedral, Open Floor Plan, Loft, Foyer, Central Vacuum
Heating Baseboard, Oil
Cooling Ductless
Flooring Flooring - Hardwood
Fireplaces Number 2
Fireplaces Type Family Room, Living Room
Appliance Range, Dishwasher, Microwave, Refrigerator, Washer, Dryer, Plumbed For Ice Maker, Utility Connections for Electric Range, Utility Connections for Electric Dryer
Laundry First Floor, Washer Hookup
Basement Type Full, Interior Entry
Exterior
Garage Spaces 2.0
Community Features Shopping, Walk/Jog Trails, Stable(s), Golf, Medical Facility, Conservation Area, Highway Access, House of Worship, Marina, Public School
Utilities Available for Electric Range, for Electric Dryer, Washer Hookup, Icemaker Connection
Waterfront Description Beach Front, Ocean, 1 to 2 Mile To Beach, Beach Ownership(Public)
Roof Type Shingle
Total Parking Spaces 4
Garage Yes
Waterfront Description Beach Front, Ocean, 1 to 2 Mile To Beach, Beach Ownership(Public)
Building
Lot Description Wooded, Gentle Sloping, Level
Foundation Concrete Perimeter
Sewer Private Sewer
Water Public
Architectural Style Colonial
Schools
Elementary Schools Nathaniel
Middle Schools Pcis
High Schools North
Others
Senior Community false
Acceptable Financing Contract
Listing Terms Contract
Read Less Info
Want to know what your home might be worth? Contact us for a FREE valuation!

Our team is ready to help you sell your home for the highest possible price ASAP
Bought with Matthew Mahoney • Boston Connect Real Estate



