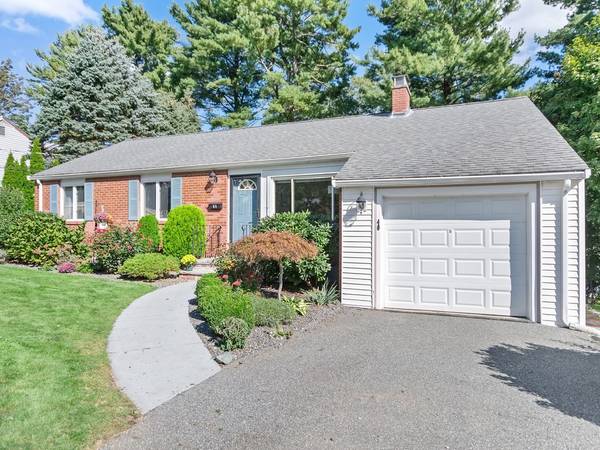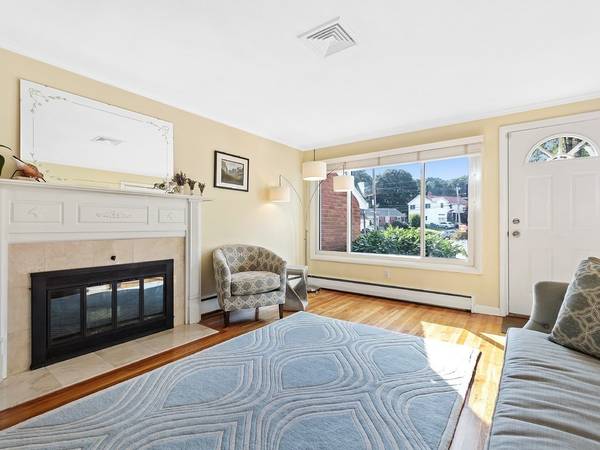For more information regarding the value of a property, please contact us for a free consultation.
Key Details
Sold Price $825,000
Property Type Single Family Home
Sub Type Single Family Residence
Listing Status Sold
Purchase Type For Sale
Square Footage 1,913 sqft
Price per Sqft $431
Subdivision East View Park
MLS Listing ID 72920687
Sold Date 01/10/22
Style Ranch
Bedrooms 3
Full Baths 2
HOA Y/N false
Year Built 1957
Annual Tax Amount $4,372
Tax Year 2021
Lot Size 0.260 Acres
Acres 0.26
Property Description
ABSOLUTELY IMMACULATE RENOVATED BRICK FRONT RANCH in Desirable East View Park on the Belmont Line featuring Stunning Maple & Granite Kitchen with Stainless Steel Appliances & Sun Tube Skylight, Marble Fireplaced Livingroom. Beautiful Open Floor Plan, 1st Floor Familyroom with Built-Ins, Bright Diningroom, Crown Moldings, Gleaming Hardwood Floors, Master Bedroom with Custom Closets, Relaxing 3 Season Porch with Peaceful Views of Private 1/4 Acre Wooded Retreat with Terraced Yard & Flagstone Patio, Front Yard with Flowering Trees and Perennial Garden, Finished Lower Level with Den, Bath & Laundryroom, Newer Appliances, Central AC, Garage with Wide Driveway & More! Walk to Trails in Beaver Brook and Shady's Pond Conservation Lands, Recently Renovated Hillcroft Playground, and Northeast Elementary.
Location
State MA
County Middlesex
Zoning 1
Direction Trapelo to Hobbs to Augustus
Rooms
Family Room Closet/Cabinets - Custom Built, Flooring - Hardwood
Basement Full, Partially Finished, Interior Entry
Primary Bedroom Level First
Dining Room Flooring - Hardwood
Kitchen Skylight, Flooring - Hardwood, Countertops - Stone/Granite/Solid, Stainless Steel Appliances
Interior
Interior Features Sun Room, Den
Heating Baseboard, Electric Baseboard, Natural Gas
Cooling Central Air
Flooring Wood, Vinyl, Flooring - Vinyl
Fireplaces Number 1
Fireplaces Type Living Room
Appliance Range, Dishwasher, Disposal, Microwave, Refrigerator, Washer, Dryer, Gas Water Heater, Utility Connections for Gas Range, Utility Connections for Gas Oven
Laundry In Basement
Basement Type Full, Partially Finished, Interior Entry
Exterior
Exterior Feature Sprinkler System
Garage Spaces 1.0
Community Features Public Transportation, Shopping, Park, Walk/Jog Trails, Conservation Area, House of Worship, Private School, Public School, T-Station, University
Utilities Available for Gas Range, for Gas Oven
Roof Type Shingle
Total Parking Spaces 2
Garage Yes
Building
Lot Description Wooded, Gentle Sloping
Foundation Concrete Perimeter
Sewer Public Sewer
Water Public
Architectural Style Ranch
Schools
Elementary Schools Northeast
Middle Schools Kennedy
High Schools Waltham
Read Less Info
Want to know what your home might be worth? Contact us for a FREE valuation!

Our team is ready to help you sell your home for the highest possible price ASAP
Bought with East Group • Engel & Volkers Watertown



