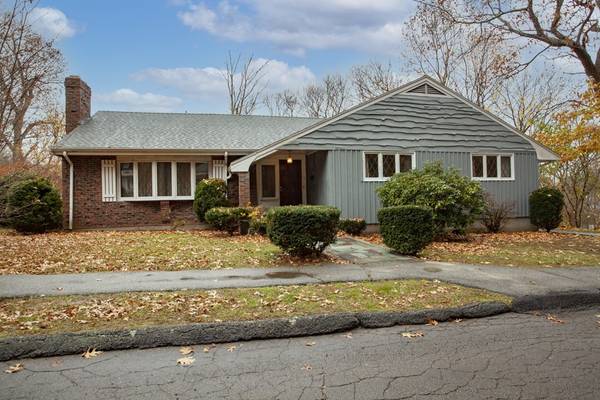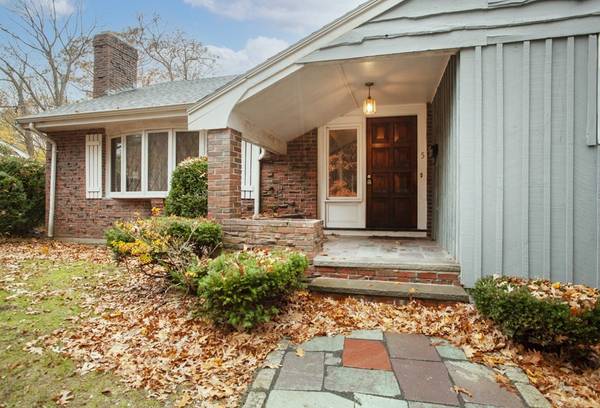For more information regarding the value of a property, please contact us for a free consultation.
Key Details
Sold Price $830,000
Property Type Single Family Home
Sub Type Single Family Residence
Listing Status Sold
Purchase Type For Sale
Square Footage 3,423 sqft
Price per Sqft $242
Subdivision Cunningham Park
MLS Listing ID 72923864
Sold Date 01/12/22
Style Ranch
Bedrooms 4
Full Baths 3
HOA Y/N false
Year Built 1969
Annual Tax Amount $9,282
Tax Year 2021
Lot Size 7,840 Sqft
Acres 0.18
Property Description
LOCATION LOCATION LOCATION! THIS 1 OWNER HOME IS NESTLED IN BUCOLIC CUNNINGHAM PARK AREA! CUSTOM BUILT IN 1969 THIS HOME HAS BEEN LOVINGLY MAINTAINED BY ONE FAMILY AND WAS MOST LIKELY THE SNAZZIEST HOUSE IN ITS HAY DAY. BRING YOUR FABULOUS DESIGN IDEAS AND MAKE THIS HOME YOUR OWN! ROOF WAS REPLACED IN 2011 WITH A 30 YEAR SHINGLE, ELECTRIC HEAT, 200 AMP ELECTRIC, FIREPLACED LIVING ROOM, FORMAL DINING ROOM, EAT IT KITCHEN AND SLIDERS THAT LEAD TO A COVERED PORCH THROUGH THE KITCHEN OR DINING ROOM, ALL BEDROOMS HAVE HARDWOOD FLOORS, HDWD FLOORS "MOST LIKELY" UNDER CARPETING BUT NOT CONFIRMED, MASTER BDRM HAS MASTER BATH, FULL FINISHED LOWER LEVEL WITH CONCRETE FLOORS WITH SEVERAL ADDITIONAL ROOMS FINISHED OFF INCLUDING A FULL BATH, WALK OUT LOWER LEVEL & EXTERIOR SHED. IF OFFERS DEADLINE IS MONDAY AT 5PM - SELLER RESERVES THE RIGHT TO ACCEPT AN OFFER PRIOR TO DEADLINE
Location
State MA
County Norfolk
Area East Milton
Zoning R3
Direction Edgehill Rd > to Fullers Lane > to Patricia Drive
Rooms
Family Room Exterior Access, Slider
Basement Full, Finished, Walk-Out Access, Interior Entry, Concrete
Primary Bedroom Level First
Dining Room Flooring - Wall to Wall Carpet, Slider
Kitchen Flooring - Vinyl, Deck - Exterior, Exterior Access, Slider
Interior
Interior Features Wet bar, Closet, Den, Office, Game Room
Heating Electric Baseboard
Cooling Window Unit(s)
Flooring Tile, Vinyl, Carpet, Hardwood
Fireplaces Number 2
Fireplaces Type Family Room, Living Room
Appliance Range, Dishwasher, Disposal, Refrigerator, Range Hood, Electric Water Heater, Utility Connections for Electric Range, Utility Connections for Electric Dryer
Laundry Electric Dryer Hookup, Washer Hookup, In Basement
Basement Type Full, Finished, Walk-Out Access, Interior Entry, Concrete
Exterior
Exterior Feature Rain Gutters
Community Features Public Transportation, Shopping, Tennis Court(s), Park, Walk/Jog Trails, Golf, Medical Facility, Bike Path, Conservation Area, Highway Access, House of Worship, Private School, Public School
Utilities Available for Electric Range, for Electric Dryer, Washer Hookup
Roof Type Shingle
Total Parking Spaces 2
Garage No
Building
Lot Description Corner Lot, Wooded, Steep Slope
Foundation Concrete Perimeter
Sewer Public Sewer
Water Public
Architectural Style Ranch
Schools
Elementary Schools Coll/Cunn
Middle Schools Pierce
High Schools Milton Hs
Others
Senior Community false
Acceptable Financing Contract
Listing Terms Contract
Read Less Info
Want to know what your home might be worth? Contact us for a FREE valuation!

Our team is ready to help you sell your home for the highest possible price ASAP
Bought with Carolyn Cahill • William Raveis R.E. & Home Services



