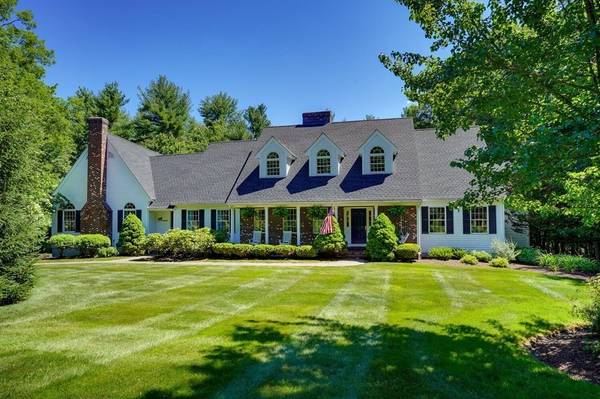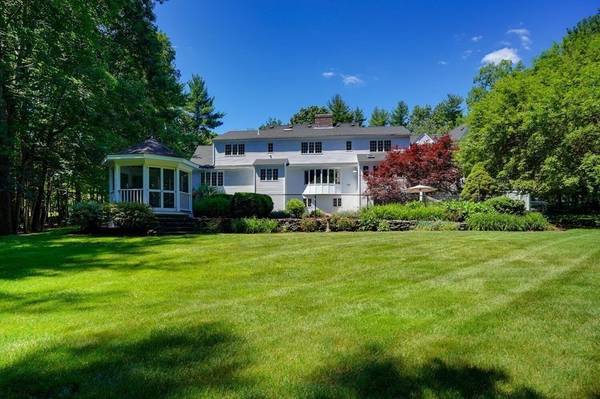For more information regarding the value of a property, please contact us for a free consultation.
Key Details
Sold Price $1,325,000
Property Type Single Family Home
Sub Type Single Family Residence
Listing Status Sold
Purchase Type For Sale
Square Footage 5,595 sqft
Price per Sqft $236
Subdivision Old Harvard Estates
MLS Listing ID 72858927
Sold Date 01/12/22
Style Cape
Bedrooms 4
Full Baths 3
Half Baths 3
HOA Fees $20/ann
HOA Y/N true
Year Built 1992
Annual Tax Amount $15,697
Tax Year 2021
Lot Size 2.000 Acres
Acres 2.0
Property Description
VIEW NEW PHOTO, NO MORE WALLPAPER. This Cape is one of the largest floorplans in Old Harvard Estates, 5595 SF.on two main floors. Basement is another,heated,3396 SF with parking for 7 cars and/or all your toys.But this house is much more than size.Owner designed and built,it will accent your life style with 1st floor Master, huge Great Room with Loft, Kitchen with large eat-in area,Den with bow windows and fireplace, 2 person Office, 3 additional bedrooms and a 2nd floor bonus room for your imagination. Look out from your 2nd floor deck off kitchen or Loft over beautiful, 2 acre, grounds where flowers bloom from April thru Sept. Then move to the inviting inground pool and gazebo area for relaxing in sun or beneath mature shade trees. There are 4 fireplaces and the Great Room for entertaining. Then, this well planned home, has plenty of space for your quite time. CAR ENTHUSIAST, the basement garage must be seen, complete with large workshop room. Sophisticated Home, Space to Entertain.
Location
State MA
County Middlesex
Zoning R3
Direction Old Harvard Rd to Robinson Rd.
Rooms
Basement Full, Partially Finished, Walk-Out Access, Interior Entry, Garage Access, Sump Pump, Concrete
Primary Bedroom Level Main
Dining Room Flooring - Hardwood, French Doors, Chair Rail, Lighting - Overhead, Crown Molding
Kitchen Skylight, Ceiling Fan(s), Vaulted Ceiling(s), Flooring - Stone/Ceramic Tile, Dining Area, Pantry, Countertops - Stone/Granite/Solid, French Doors, Kitchen Island, Deck - Exterior, High Speed Internet Hookup, Recessed Lighting
Interior
Interior Features High Speed Internet Hookup, Crown Molding, Closet - Linen, Closet, Recessed Lighting, Walk-in Storage, Ceiling - Cathedral, Ceiling Fan(s), Wet bar, Cable Hookup, Chair Rail, Wainscoting, Cabinets - Upgraded, Office, Bonus Room, Loft, Great Room, Den, Central Vacuum, Wet Bar, Internet Available - Broadband, High Speed Internet
Heating Central, Forced Air, Humidity Control, Oil, Fireplace
Cooling Central Air, Whole House Fan
Flooring Vinyl, Carpet, Hardwood, Flooring - Hardwood, Flooring - Wall to Wall Carpet, Flooring - Vinyl
Fireplaces Number 4
Fireplaces Type Living Room, Master Bedroom
Appliance Oven, Dishwasher, Disposal, Trash Compactor, Microwave, Countertop Range, Refrigerator, Water Treatment, Vacuum System, Water Softener, Electric Water Heater, Tank Water Heater, Plumbed For Ice Maker, Utility Connections for Electric Range, Utility Connections for Electric Oven, Utility Connections for Electric Dryer
Laundry Washer Hookup
Basement Type Full, Partially Finished, Walk-Out Access, Interior Entry, Garage Access, Sump Pump, Concrete
Exterior
Exterior Feature Rain Gutters, Storage, Professional Landscaping, Sprinkler System, Garden, Stone Wall
Garage Spaces 7.0
Pool In Ground
Community Features Tennis Court(s)
Utilities Available for Electric Range, for Electric Oven, for Electric Dryer, Washer Hookup, Icemaker Connection, Generator Connection
Roof Type Shingle
Total Parking Spaces 4
Garage Yes
Private Pool true
Building
Lot Description Wooded, Gentle Sloping
Foundation Concrete Perimeter
Sewer Private Sewer
Water Private
Architectural Style Cape
Schools
Elementary Schools Choice Of 6
Middle Schools R. J. Gray
High Schools Abrhs
Others
Acceptable Financing Contract
Listing Terms Contract
Read Less Info
Want to know what your home might be worth? Contact us for a FREE valuation!

Our team is ready to help you sell your home for the highest possible price ASAP
Bought with Sugandha Singh • Redfin Corp.



