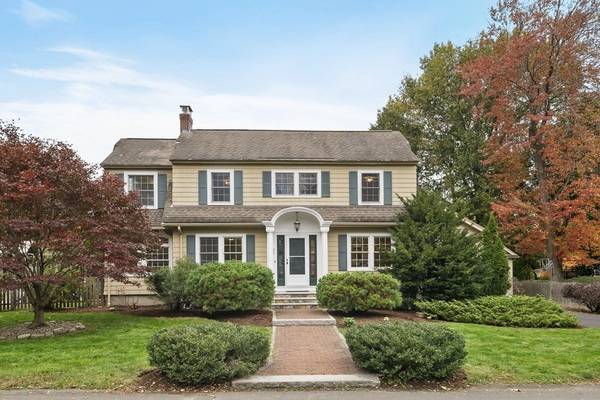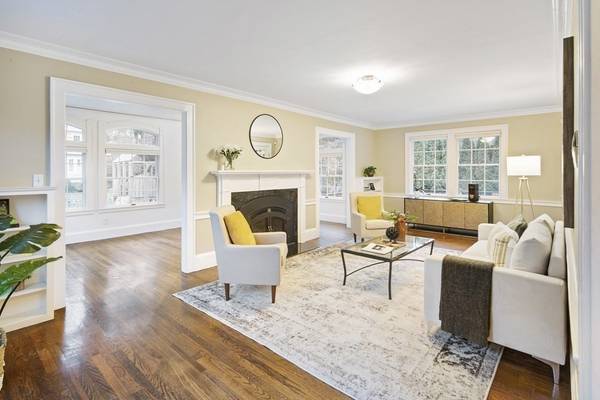For more information regarding the value of a property, please contact us for a free consultation.
Key Details
Sold Price $1,855,000
Property Type Single Family Home
Sub Type Single Family Residence
Listing Status Sold
Purchase Type For Sale
Square Footage 3,664 sqft
Price per Sqft $506
Subdivision Munroe Hill
MLS Listing ID 72915869
Sold Date 01/14/22
Style Colonial
Bedrooms 4
Full Baths 3
Half Baths 1
HOA Y/N false
Year Built 1934
Annual Tax Amount $23,398
Tax Year 2021
Lot Size 10,890 Sqft
Acres 0.25
Property Description
Munroe Hill Colonial features flexible floor plan for living/entertaining/working from home. Large living room w/ gas fp, built-ins & French door to kitchen, flows to sunroom that is well-suited as an office. Dining rm features built-in cabinet & pocket door to kitchen. The kitchen has ample cabinet/pantry space and high end appliances. Breakfast rm with French doors to expansive deck & backyard. Family rm has cathedral ceiling & large bay window. Half bath & mudroom with access to the garage complete the 1st level. Primary suite on the 2nd floor includes a sitting room, walk-in closet with custom shelving and bathroom with jacuzzi tub. 2 more bedrooms are separated by pocket doors allowing for 1 large suite or 2 private bedrooms. Family bath and small office also on this level. 3rd floor offers large bedroom w/ ensuite bath & walk-in closet – flexible space or a guest/au pair suite/private office. Seller-owned solar panels, letter of lead compliance, central AC. Convenient to Lex Ctr.
Location
State MA
County Middlesex
Zoning RS
Direction Mass Ave to Bloomfield, house is on the corner of Minola Rd and Bloomfield
Rooms
Family Room Cathedral Ceiling(s), Ceiling Fan(s), Flooring - Hardwood, Window(s) - Bay/Bow/Box
Basement Full, Partially Finished
Primary Bedroom Level Second
Dining Room Closet/Cabinets - Custom Built, Flooring - Hardwood, Chair Rail
Kitchen Flooring - Hardwood, Countertops - Stone/Granite/Solid, Recessed Lighting, Stainless Steel Appliances
Interior
Interior Features Recessed Lighting, Bonus Room, Sun Room, Sitting Room, Office, Bathroom
Heating Forced Air, Natural Gas
Cooling Central Air
Flooring Wood, Tile, Hardwood, Flooring - Hardwood, Flooring - Stone/Ceramic Tile
Fireplaces Number 1
Fireplaces Type Living Room
Appliance Range, Dishwasher, Disposal, Microwave, Refrigerator, Freezer, Washer, Dryer, Water Treatment, Range Hood, Water Heater, Utility Connections for Gas Range, Utility Connections for Gas Oven, Utility Connections for Gas Dryer
Laundry Gas Dryer Hookup, In Basement, Washer Hookup
Basement Type Full, Partially Finished
Exterior
Exterior Feature Balcony / Deck, Rain Gutters, Professional Landscaping, Sprinkler System, Garden
Garage Spaces 2.0
Fence Fenced
Community Features Public Transportation, Shopping, Pool, Tennis Court(s), Park, Walk/Jog Trails, Bike Path, Conservation Area, Highway Access, Public School
Utilities Available for Gas Range, for Gas Oven, for Gas Dryer, Washer Hookup
Roof Type Asphalt/Composition Shingles
Total Parking Spaces 4
Garage Yes
Building
Lot Description Corner Lot
Foundation Concrete Perimeter
Sewer Public Sewer
Water Public
Architectural Style Colonial
Schools
High Schools Lexington High
Others
Senior Community false
Read Less Info
Want to know what your home might be worth? Contact us for a FREE valuation!

Our team is ready to help you sell your home for the highest possible price ASAP
Bought with Jingzhou Li • Cypress Realty, LLC



