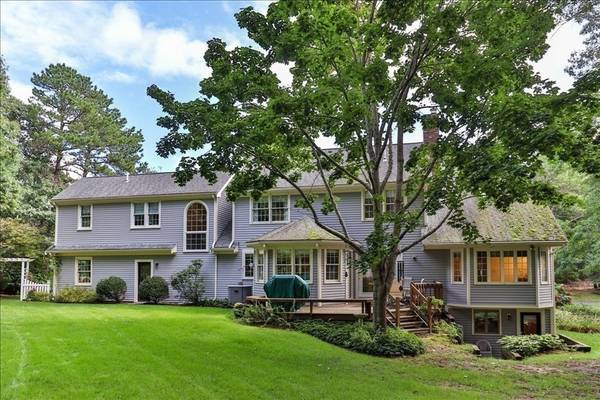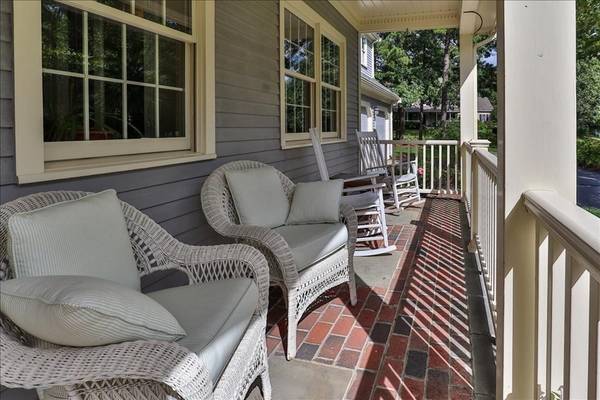For more information regarding the value of a property, please contact us for a free consultation.
Key Details
Sold Price $858,332
Property Type Single Family Home
Sub Type Single Family Residence
Listing Status Sold
Purchase Type For Sale
Square Footage 3,322 sqft
Price per Sqft $258
Subdivision Great Hills
MLS Listing ID 72910512
Sold Date 01/14/22
Style Cape
Bedrooms 5
Full Baths 3
Half Baths 2
HOA Y/N true
Year Built 1987
Annual Tax Amount $8,228
Tax Year 2021
Lot Size 0.450 Acres
Acres 0.45
Property Description
Spacious, private, family retreat located in Great Hills, East Sandwich. Close to Beaches and Conservation Trails. Open Floor Plan with Five Spacious Bedrooms to accommodate family and friends, plus a “Bonus Room” perfect for an office. First Floor Master has large, Private Bath with whirlpool tub. There are 2 additional Full-Baths as well as 2 Half-Baths. Formal Foyer with staircase as well as a second, back staircase for easy access to the large, Custom Kitchen. There is a large Great Room with Fireplace which is perfect for entertaining, as well as a Formal Dining room for more intimate affairs. For those sunny mornings, there is a Breakfast Nook overlooking the back yard. In the finished basement, there is a Second Fireplace in the large Home Theater. Other Amenities include: a Farmers Porch, Rear Deck, Garden Shed, Two Car Garage, Abundant Closet Space and a Second Floor Laundry Room. A Must See!
Location
State MA
County Barnstable
Area East Sandwich
Zoning R2
Direction Rt 6 to Chase Road Exit. Chase Road North to \"Great Hills.\" Take First Left on Fox Run. No Yard Sign
Rooms
Basement Partially Finished
Primary Bedroom Level First
Dining Room Flooring - Wall to Wall Carpet, French Doors
Kitchen Closet/Cabinets - Custom Built, Flooring - Hardwood, Countertops - Stone/Granite/Solid, Kitchen Island, Breakfast Bar / Nook, Open Floorplan, Recessed Lighting
Interior
Interior Features Recessed Lighting, Bathroom - With Shower Stall, Bathroom - Half, Media Room, Foyer, Bonus Room, 3/4 Bath, Bathroom, Internet Available - Broadband
Heating Forced Air, Oil, Fireplace(s)
Cooling Central Air
Flooring Tile, Vinyl, Carpet, Hardwood, Flooring - Wall to Wall Carpet, Flooring - Stone/Ceramic Tile, Flooring - Hardwood
Fireplaces Number 2
Fireplaces Type Living Room
Appliance Electric Water Heater, Plumbed For Ice Maker, Utility Connections for Electric Range, Utility Connections for Electric Oven, Utility Connections for Electric Dryer
Laundry Electric Dryer Hookup, Second Floor, Washer Hookup
Basement Type Partially Finished
Exterior
Garage Spaces 2.0
Community Features Conservation Area
Utilities Available for Electric Range, for Electric Oven, for Electric Dryer, Washer Hookup, Icemaker Connection
Waterfront Description Beach Front
Total Parking Spaces 4
Garage Yes
Waterfront Description Beach Front
Building
Lot Description Corner Lot
Foundation Concrete Perimeter
Sewer Private Sewer
Water Private
Architectural Style Cape
Others
Senior Community false
Read Less Info
Want to know what your home might be worth? Contact us for a FREE valuation!

Our team is ready to help you sell your home for the highest possible price ASAP
Bought with Donna Schulze • Keller Williams Realty



