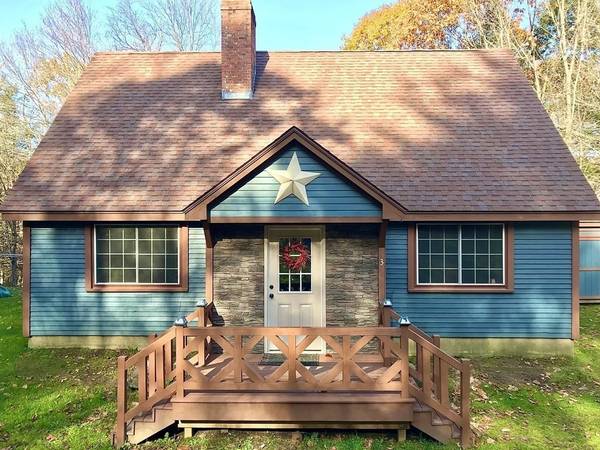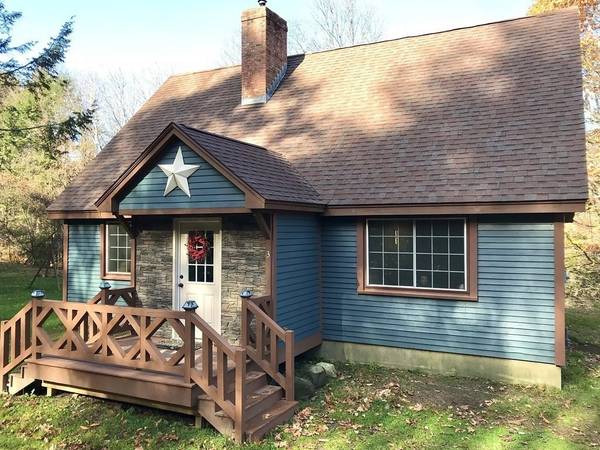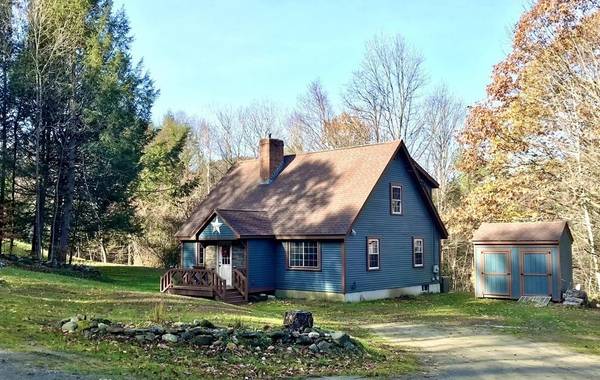For more information regarding the value of a property, please contact us for a free consultation.
Key Details
Sold Price $349,900
Property Type Single Family Home
Sub Type Single Family Residence
Listing Status Sold
Purchase Type For Sale
Square Footage 1,764 sqft
Price per Sqft $198
MLS Listing ID 72919313
Sold Date 01/18/22
Style Cape, Log
Bedrooms 3
Full Baths 2
HOA Y/N false
Year Built 1989
Annual Tax Amount $5,419
Tax Year 2021
Lot Size 3.310 Acres
Acres 3.31
Property Description
Welcome home to this charming cape style log home on 3.3 acres that borders protected land owned by Mass Audubon Society. It is located only 5 minutes to Shelburne Falls and is near the Deerfield River with easy access to Route 2. It is beautifully maintained and the interior has a spacious open floor plan with exposed log walls and a handsome stone fireplace with cast iron pellet stove insert. The updated kitchen has attractive cabinetry, quartz countertops and a dining area with sliding glass doors to a large deck. There are two living areas, first floor full bath with laundry, mudroom, and the second floor has 3 bedrooms and a full bath. In addition there is a full usable basement, oil heat, central air, broadband internet and garden shed. The yard is perfect size for gardens and a play area. You could remove some trees and have a view of the hills beyond. This is one you will love to call home!
Location
State MA
County Franklin
Zoning res/agr
Direction Route 112 to Frankton Road. Right onto Patton Hill Road, first driveway on right. Look for signs.
Rooms
Basement Full, Walk-Out Access
Primary Bedroom Level Second
Dining Room Flooring - Vinyl, Deck - Exterior, Slider
Kitchen Flooring - Vinyl, Dining Area, Countertops - Stone/Granite/Solid
Interior
Interior Features High Speed Internet
Heating Forced Air, Oil
Cooling Central Air
Flooring Vinyl, Carpet
Fireplaces Number 1
Fireplaces Type Living Room
Appliance Range, Dishwasher, Refrigerator, Washer, Dryer
Laundry Electric Dryer Hookup, Washer Hookup, First Floor
Basement Type Full, Walk-Out Access
Exterior
Exterior Feature Storage
Community Features Walk/Jog Trails, Conservation Area, House of Worship, Public School
Roof Type Shingle
Total Parking Spaces 2
Garage No
Building
Lot Description Wooded
Foundation Concrete Perimeter
Sewer Private Sewer
Water Private
Schools
Elementary Schools Colrain Elem
Middle Schools Mohawk Reg
High Schools Mohawk Reg
Read Less Info
Want to know what your home might be worth? Contact us for a FREE valuation!

Our team is ready to help you sell your home for the highest possible price ASAP
Bought with Donald Mailloux • Coldwell Banker Community REALTORS®



