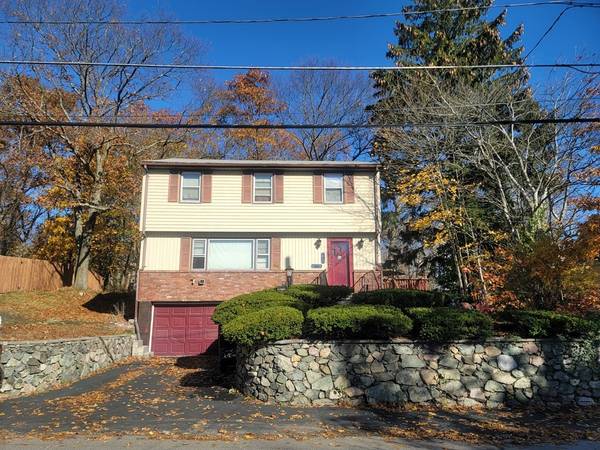For more information regarding the value of a property, please contact us for a free consultation.
Key Details
Sold Price $500,000
Property Type Single Family Home
Sub Type Single Family Residence
Listing Status Sold
Purchase Type For Sale
Square Footage 1,710 sqft
Price per Sqft $292
Subdivision Maplewood Heights
MLS Listing ID 72920182
Sold Date 01/18/22
Style Colonial, Garrison, Other (See Remarks)
Bedrooms 4
Full Baths 1
Half Baths 1
Year Built 1962
Annual Tax Amount $6,071
Tax Year 2021
Lot Size 4,791 Sqft
Acres 0.11
Property Description
Great opportunity to own inviting & spacious 4 bedroom home on a lovely tree-lined street in the Maplewood Heights section of Malden. The tranquil location is also convenient & close to Routes One, 99 & 60, plus shopping, schools & more. May need some cosmetics/updates but offers great space & possibilities. 1st level offers a generously sized eat-in kitchen with ample cabinets & counters, dining room, living room & convenient half bath. Upstairs you will find a master bedroom & 3 flexible bedrooms to be used as you wish. Also offers a full tiled bath. You will surely appreciate the lovely patio out back that is gently shaded by trees – the perfect place to relax in warmer weather. Also offers the added benefit of a one car garage with interior access to the lower level that has excellent further expansion potential. A driveway and shed are also yours. Do not let this one pass you by!
Location
State MA
County Middlesex
Zoning ResA
Direction Broadway to Elwell St
Rooms
Basement Garage Access
Primary Bedroom Level Second
Dining Room Flooring - Wall to Wall Carpet
Kitchen Bathroom - Half, Flooring - Stone/Ceramic Tile, Balcony / Deck, Cable Hookup
Interior
Heating Baseboard, Oil
Cooling None
Flooring Wood, Tile, Carpet
Appliance Oven, Dishwasher, Disposal, Countertop Range, Oil Water Heater, Utility Connections for Electric Range, Utility Connections for Electric Oven, Utility Connections for Electric Dryer
Laundry Electric Dryer Hookup, Washer Hookup, In Basement
Basement Type Garage Access
Exterior
Exterior Feature Rain Gutters, Storage
Garage Spaces 1.0
Community Features Public Transportation, Shopping, Park, Highway Access
Utilities Available for Electric Range, for Electric Oven, for Electric Dryer, Washer Hookup
Roof Type Shingle
Total Parking Spaces 1
Garage Yes
Building
Foundation Concrete Perimeter
Sewer Public Sewer
Water Public
Architectural Style Colonial, Garrison, Other (See Remarks)
Schools
Elementary Schools Linden
High Schools Malden
Others
Acceptable Financing Contract
Listing Terms Contract
Read Less Info
Want to know what your home might be worth? Contact us for a FREE valuation!

Our team is ready to help you sell your home for the highest possible price ASAP
Bought with Lorena Hubbard • RE/MAX Andrew Realty Services



