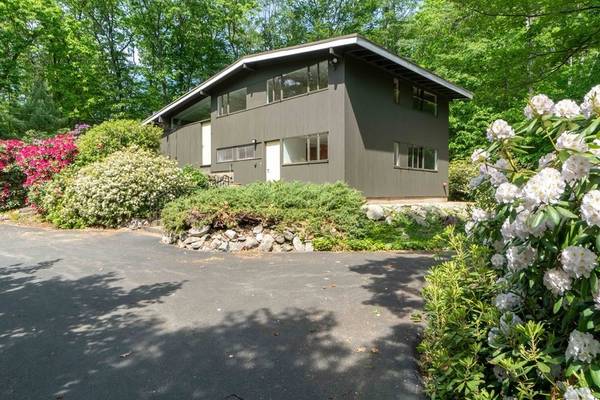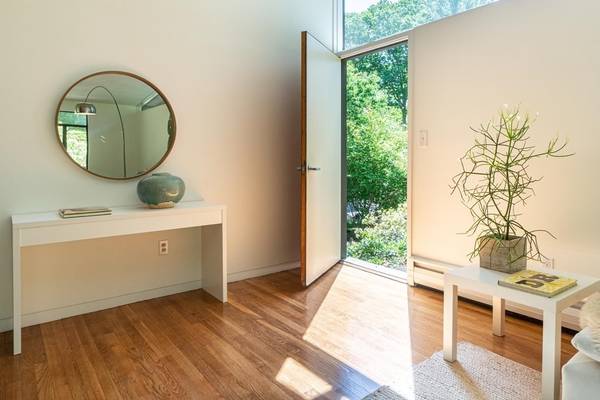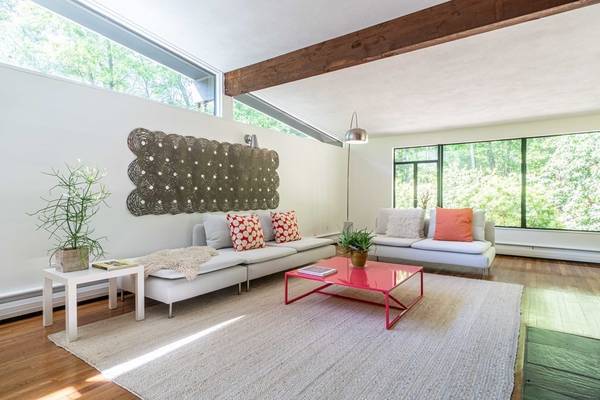For more information regarding the value of a property, please contact us for a free consultation.
Key Details
Sold Price $1,330,000
Property Type Single Family Home
Sub Type Single Family Residence
Listing Status Sold
Purchase Type For Sale
Square Footage 1,977 sqft
Price per Sqft $672
Subdivision Turning Mill
MLS Listing ID 72838098
Sold Date 01/14/22
Style Contemporary, Mid-Century Modern
Bedrooms 4
Full Baths 2
HOA Y/N true
Year Built 1961
Annual Tax Amount $11,958
Tax Year 2021
Lot Size 0.760 Acres
Acres 0.76
Property Description
Looking for a stylish home with a generous sunny yard in a neighborhood with a community pool? Here's a larger version of the typical Peacock Farm-style house in the Turning Mill Neighborhood. A Walter Pierce-designed house, with variations of the typical floor plan. Two entrances in the front offer a choice of coming in through the first level slate-floored first level, or up into the main living area. The warm hardwood floors, soaring ceilings, huge windows, and open floor plan are just some of the key features of Pierce's pioneering and award-winning design that we love. The fireplace is against the kitchen wall, allowing a wider and more open living room than the usual design. Abundant natural light streams through the big windows of this classic post-and-beam home, creating the indoor-outdoor symbiosis that discerning Mid-Century Modern buyers appreciate. Refinished hardwood floors, fresh new paint, big basement for storage, 4BR + office & laundry. Take a dip in Paint Rock Pool!
Location
State MA
County Middlesex
Zoning RO
Direction Grove to Dewey
Rooms
Primary Bedroom Level Third
Dining Room Cathedral Ceiling(s), Flooring - Hardwood, Open Floorplan
Kitchen Cathedral Ceiling(s)
Interior
Interior Features Home Office
Heating Baseboard, Oil
Cooling None
Fireplaces Number 1
Fireplaces Type Living Room
Appliance Range, Dishwasher, Oil Water Heater, Utility Connections for Electric Range, Utility Connections for Electric Dryer
Laundry First Floor, Washer Hookup
Exterior
Community Features Public Transportation, Pool, Conservation Area
Utilities Available for Electric Range, for Electric Dryer, Washer Hookup
Roof Type Rubber
Total Parking Spaces 4
Garage No
Building
Foundation Concrete Perimeter
Sewer Public Sewer
Water Public
Architectural Style Contemporary, Mid-Century Modern
Read Less Info
Want to know what your home might be worth? Contact us for a FREE valuation!

Our team is ready to help you sell your home for the highest possible price ASAP
Bought with The Tabassi Team • RE/MAX Partners Relocation



