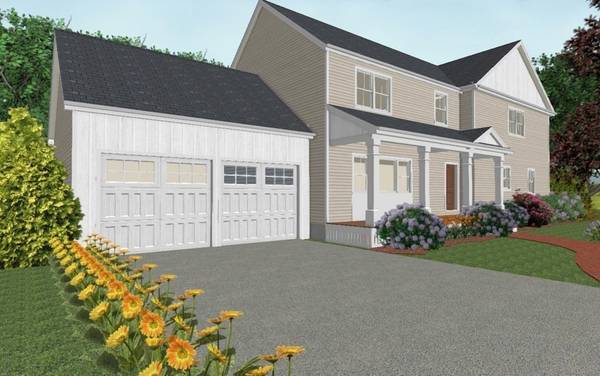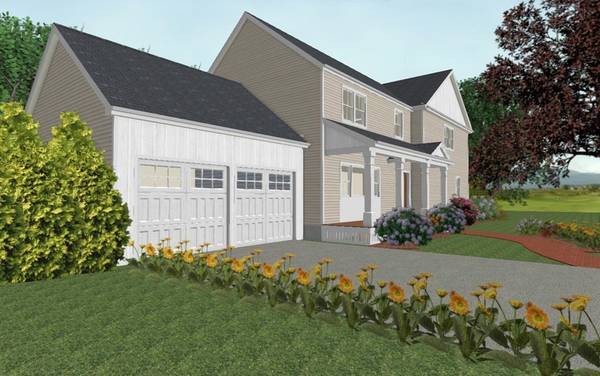For more information regarding the value of a property, please contact us for a free consultation.
Key Details
Sold Price $1,950,000
Property Type Single Family Home
Sub Type Single Family Residence
Listing Status Sold
Purchase Type For Sale
Square Footage 3,732 sqft
Price per Sqft $522
Subdivision Vinson Owen School District
MLS Listing ID 72913661
Sold Date 01/03/22
Style Colonial
Bedrooms 4
Full Baths 3
Half Baths 1
HOA Y/N false
Year Built 2021
Lot Size 0.380 Acres
Acres 0.38
Property Description
NEW CONSTRUCTION IN VINSON OWEN SCHOOL DISTRICT!! Custom Home by reputable builder, designed by local architect, boasts open floor plan, multiple living spaces, three fireplaces!, multiple home office spaces. Large finished basement. Tons of attic storage space via pull-down stair. Gorgeous neighborhood, Great curb appeal surrounded by multi-million dollar homes! Enjoy all that Winchester has to offer including a bustling downtown, bike trails, walk the kids to school, 2 commuter rails to Boston, and the list goes on! Anticipated completion January 1, 2022.
Location
State MA
County Middlesex
Zoning RDA
Direction Johnson Rd to Ridge Street to High Street
Rooms
Basement Full, Finished, Partially Finished, Walk-Out Access, Unfinished
Primary Bedroom Level Second
Dining Room Flooring - Hardwood, French Doors, Open Floorplan, Crown Molding
Kitchen Flooring - Hardwood, Countertops - Stone/Granite/Solid, Kitchen Island, Open Floorplan, Crown Molding
Interior
Interior Features Crown Molding, Bathroom - Half, Countertops - Stone/Granite/Solid, Den, Office, 1/4 Bath, Exercise Room
Heating Central, Forced Air, Propane, ENERGY STAR Qualified Equipment, Fireplace(s)
Cooling Central Air, ENERGY STAR Qualified Equipment
Flooring Wood, Tile, Hardwood, Flooring - Hardwood, Flooring - Stone/Ceramic Tile
Fireplaces Number 3
Fireplaces Type Living Room
Appliance Range, Oven, Dishwasher, Disposal, Microwave, Refrigerator, ENERGY STAR Qualified Refrigerator, ENERGY STAR Qualified Dryer, ENERGY STAR Qualified Dishwasher, ENERGY STAR Qualified Washer, Range - ENERGY STAR, Propane Water Heater, Tank Water Heaterless, Utility Connections for Gas Range, Utility Connections for Gas Oven, Utility Connections for Electric Dryer
Laundry Flooring - Stone/Ceramic Tile, Cabinets - Upgraded, Dryer Hookup - Dual, Washer Hookup, Second Floor
Basement Type Full, Finished, Partially Finished, Walk-Out Access, Unfinished
Exterior
Exterior Feature Rain Gutters
Garage Spaces 2.0
Fence Fenced/Enclosed, Fenced
Community Features Public Transportation, Shopping, Pool, Tennis Court(s), Park, Walk/Jog Trails, Golf, Medical Facility, Laundromat, Bike Path, Conservation Area, Highway Access, House of Worship, Private School, Public School, T-Station
Utilities Available for Gas Range, for Gas Oven, for Electric Dryer, Washer Hookup
Roof Type Shingle
Total Parking Spaces 6
Garage Yes
Building
Lot Description Cleared, Gentle Sloping
Foundation Concrete Perimeter
Sewer Public Sewer
Water Public
Architectural Style Colonial
Schools
Elementary Schools Vinson Owen
Middle Schools Mccall
High Schools Winchester Hs
Read Less Info
Want to know what your home might be worth? Contact us for a FREE valuation!

Our team is ready to help you sell your home for the highest possible price ASAP
Bought with Andersen Group Realty • Keller Williams Realty Boston Northwest



