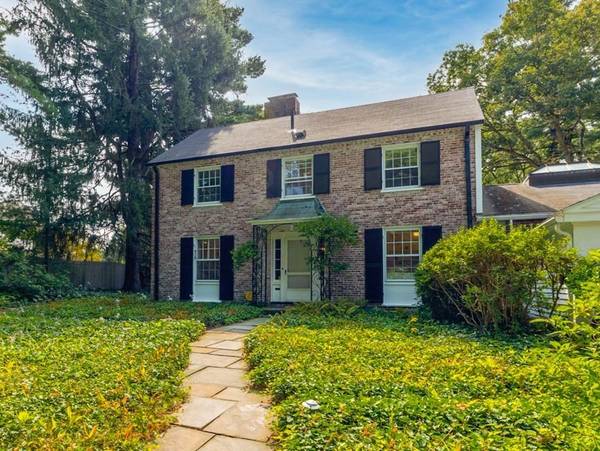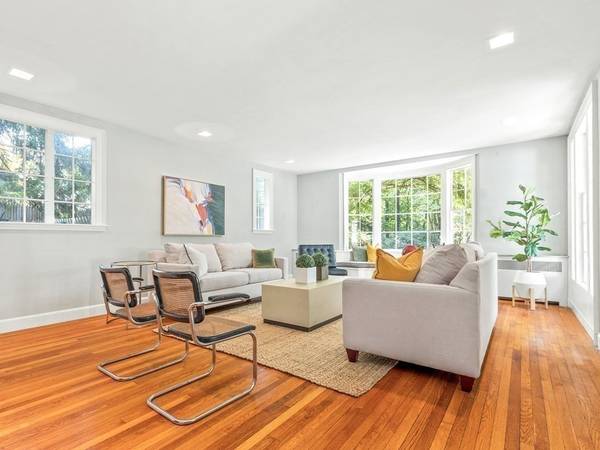For more information regarding the value of a property, please contact us for a free consultation.
Key Details
Sold Price $1,625,000
Property Type Single Family Home
Sub Type Single Family Residence
Listing Status Sold
Purchase Type For Sale
Square Footage 3,011 sqft
Price per Sqft $539
Subdivision Dana Hall
MLS Listing ID 72896507
Sold Date 01/21/22
Style Colonial
Bedrooms 3
Full Baths 3
Half Baths 1
HOA Y/N false
Year Built 1927
Annual Tax Amount $19,082
Tax Year 2021
Lot Size 0.920 Acres
Acres 0.92
Property Description
Fascinating Brick Colonial with a storied history & lush garden designed by John McAndrew to refresh the mind and delight your senses. The home's warm and inviting foyer w/turned staircase welcomes you. However, it is dining rm & step-down spacious living room w/ fireplace & bow window with sweeping views of the grounds that draw you in. The family room addition with a vaulted ceiling & many windows showcases the natural surroundings. There is a cozy home office w/fireplace and bookshelves for quiet productivity. 2nd Fl has 3 BRs, including an oversized primary bedroom with a fireplace, built-ins with a bird's eye view of the meandering pathways below. There is en suite bedroom and a bonus dressing room. The large blue stone patio w/ trellis and pergola is perfect for outdoor entertaining. This home abuts the Sudbury aqueduct walking trail in Dana Hall on nearly an acre of land, convenient to town center, train & Brook Path...bring your personal touches,let your beginning start here
Location
State MA
County Norfolk
Zoning SR40
Direction Washington Street or Grove to Dover Road
Rooms
Family Room Skylight, Closet/Cabinets - Custom Built, Flooring - Hardwood, Recessed Lighting
Basement Full
Primary Bedroom Level Second
Dining Room Closet, Flooring - Wall to Wall Carpet, Window(s) - Picture, Recessed Lighting
Kitchen Flooring - Hardwood
Interior
Interior Features Closet/Cabinets - Custom Built, Recessed Lighting, Home Office, Bonus Room
Heating Baseboard, Steam, Natural Gas, Fireplace(s)
Cooling Central Air, Window Unit(s)
Flooring Flooring - Wall to Wall Carpet, Flooring - Hardwood
Fireplaces Number 3
Fireplaces Type Living Room, Master Bedroom
Appliance Range, Dishwasher, Disposal, Refrigerator, Washer, Dryer, Utility Connections for Gas Range
Laundry First Floor
Basement Type Full
Exterior
Exterior Feature Rain Gutters, Professional Landscaping, Garden, Stone Wall
Garage Spaces 2.0
Community Features Public Transportation, Shopping, Walk/Jog Trails, Golf, Private School, Public School, University
Utilities Available for Gas Range
Roof Type Shingle
Total Parking Spaces 4
Garage Yes
Building
Lot Description Level
Foundation Concrete Perimeter
Sewer Public Sewer
Water Public
Architectural Style Colonial
Schools
Elementary Schools Wellesley
Middle Schools Wms
High Schools Whs
Others
Senior Community false
Acceptable Financing Contract
Listing Terms Contract
Read Less Info
Want to know what your home might be worth? Contact us for a FREE valuation!

Our team is ready to help you sell your home for the highest possible price ASAP
Bought with Kathy Kelley • Berkshire Hathaway HomeServices Town and Country Real Estate



