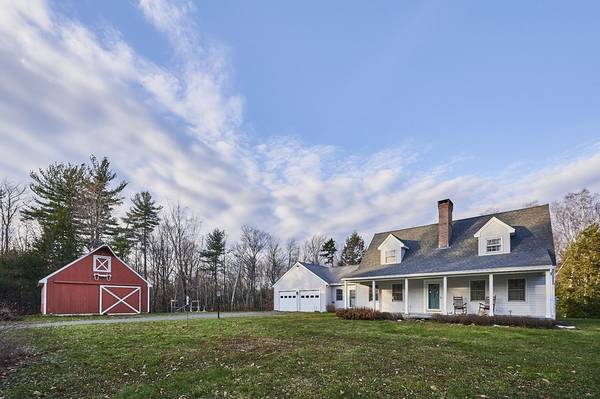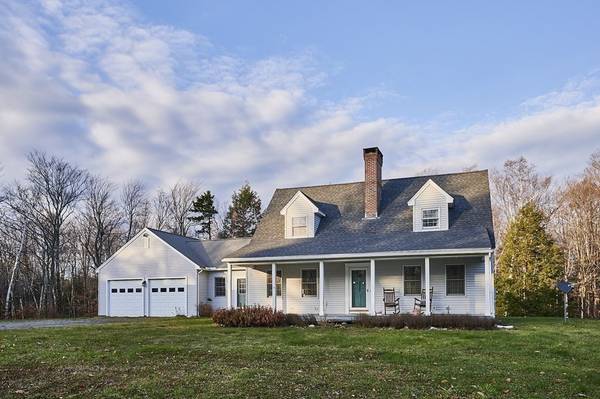For more information regarding the value of a property, please contact us for a free consultation.
Key Details
Sold Price $450,000
Property Type Single Family Home
Sub Type Single Family Residence
Listing Status Sold
Purchase Type For Sale
Square Footage 2,054 sqft
Price per Sqft $219
MLS Listing ID 72923642
Sold Date 01/24/22
Style Cape
Bedrooms 3
Full Baths 2
Year Built 1999
Annual Tax Amount $7,014
Tax Year 2021
Lot Size 73.130 Acres
Acres 73.13
Property Description
Nestled in the foothills of the Berkshire Mountain Range this private country estate is the perfect place to call home. This special property includes 70 plus acres of majestic gentle sloping woods perfect for hiking trails, outdoor sportsmanship, or clearing for pasture. Across the road is protected State Forest ensuring privacy for generations to come. Custom built in 1999 this Cape is charming offering 7 rooms, 3 bedrooms, 2 baths and 2,004 sq. ft. of living space. The first level has an open floor plan for flow between the kitchen, dining and living-room with access to two porches for outdoor enjoyment. In addition there is a 1st-floor laundry room, large pantry and full bath, while upstairs, 3 bedrooms share a full bath. The oversized two car garage and large detached barn have plenty of storage and work space. Just 10 minutes to picturesque Shelburne Falls and to the year round outdoor adventure of the Deerfield River and Berkshire East Ski Resort. Open House Sunday 12/5 12-2pm!
Location
State MA
County Franklin
Zoning R1
Direction Rt 112 to Clesson Brook RD, to Labelle Rd.
Rooms
Basement Full, Interior Entry, Bulkhead, Concrete, Unfinished
Interior
Interior Features Internet Available - Satellite, Internet Available - Unknown
Heating Baseboard, Oil, Wood, Wood Stove
Cooling None
Flooring Tile, Vinyl, Carpet, Hardwood
Fireplaces Number 1
Appliance Range, Dishwasher, Refrigerator, Washer, Dryer, Oil Water Heater, Tank Water Heater, Utility Connections for Electric Range, Utility Connections for Electric Oven, Utility Connections for Electric Dryer
Laundry Washer Hookup
Basement Type Full, Interior Entry, Bulkhead, Concrete, Unfinished
Exterior
Garage Spaces 2.0
Community Features Walk/Jog Trails, Conservation Area
Utilities Available for Electric Range, for Electric Oven, for Electric Dryer, Washer Hookup
Roof Type Shingle
Total Parking Spaces 4
Garage Yes
Building
Lot Description Wooded, Gentle Sloping
Foundation Concrete Perimeter
Sewer Private Sewer
Water Private
Architectural Style Cape
Schools
Elementary Schools Bsr
Middle Schools Mohawk Trail
High Schools Mohawk Trail
Read Less Info
Want to know what your home might be worth? Contact us for a FREE valuation!

Our team is ready to help you sell your home for the highest possible price ASAP
Bought with Cathy Roberts • Cohn & Company



