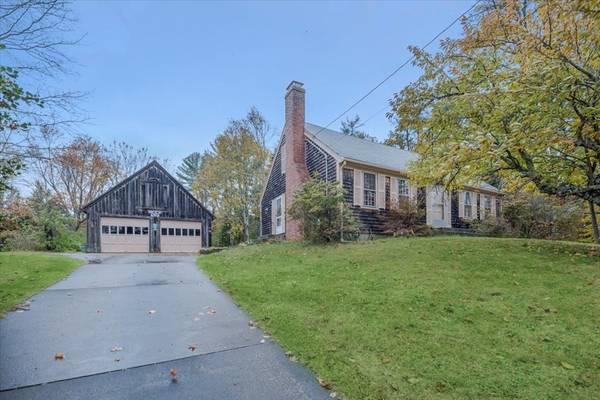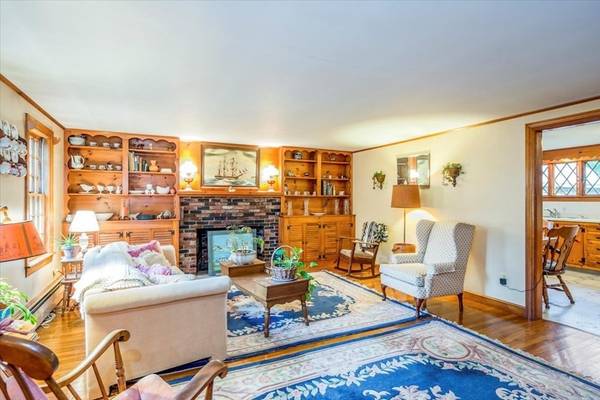For more information regarding the value of a property, please contact us for a free consultation.
Key Details
Sold Price $540,000
Property Type Single Family Home
Sub Type Single Family Residence
Listing Status Sold
Purchase Type For Sale
Square Footage 1,613 sqft
Price per Sqft $334
MLS Listing ID 72921274
Sold Date 01/25/22
Style Cape
Bedrooms 4
Full Baths 2
HOA Y/N false
Year Built 1963
Annual Tax Amount $5,716
Tax Year 2021
Lot Size 1.230 Acres
Acres 1.23
Property Description
Opportunity awaits. Custom built 4 bedroom/2 bath Cape set back on a nicely wooded lot. Move in ready! Two car detached garage with steel beam and electric with a walk up to second floor storage. Great for the car enthusiast. RV/Boat parking next to garage. Concrete driveway. Eat in kitchen. Fireplaced living room with hardwood flooring and built ins. Hardwood stairway with landing leading upstairs to 2 large bedrooms (one with a walk in closet) each with hardwood flooring. Primary bedroom currently on first floor but could easily use one of the upstairs bedrooms. Two bedrooms downstairs, one currently being used as a den. All wood floors are beautifully maintained. Great size basement with wood stove. Private backyard with a large shed. Large unfinished basement with a wood stove (not used in years). Attached wooded lot included in acreage (.61 acres, separate tax bill), which makes a total of 1.2 ac. Short distance to commuter rail and the historic downtown Plymouth.
Location
State MA
County Plymouth
Zoning Res
Direction Rt 27 to Lake Street or Rt 27 to Grove to Lake
Rooms
Basement Full, Interior Entry, Bulkhead, Concrete, Unfinished
Primary Bedroom Level First
Kitchen Ceiling Fan(s), Flooring - Vinyl, Dining Area, Countertops - Stone/Granite/Solid, Countertops - Upgraded, Wainscoting
Interior
Heating Baseboard, Natural Gas, Wood Stove
Cooling Window Unit(s)
Flooring Vinyl, Hardwood
Fireplaces Number 1
Fireplaces Type Living Room
Appliance Oven, Dishwasher, Microwave, Countertop Range, Refrigerator, Washer, Dryer, Gas Water Heater, Tank Water Heater, Utility Connections for Gas Range, Utility Connections for Gas Dryer
Laundry Gas Dryer Hookup, Washer Hookup, In Basement
Basement Type Full, Interior Entry, Bulkhead, Concrete, Unfinished
Exterior
Exterior Feature Rain Gutters, Storage
Garage Spaces 2.0
Community Features Public Transportation, Shopping, Tennis Court(s), Park, Walk/Jog Trails, Stable(s), Golf, Medical Facility, Bike Path, Highway Access, House of Worship, Private School, Public School, T-Station
Utilities Available for Gas Range, for Gas Dryer, Washer Hookup
Waterfront Description Beach Front, Beach Access, Bay, Lake/Pond, Ocean, Unknown To Beach, Beach Ownership(Public)
Roof Type Shingle
Total Parking Spaces 5
Garage Yes
Waterfront Description Beach Front, Beach Access, Bay, Lake/Pond, Ocean, Unknown To Beach, Beach Ownership(Public)
Building
Lot Description Corner Lot, Wooded, Cleared, Gentle Sloping
Foundation Concrete Perimeter
Sewer Private Sewer
Water Public
Architectural Style Cape
Schools
Elementary Schools Kes
Middle Schools Silver Lake
High Schools Silver Lake
Others
Senior Community false
Acceptable Financing Contract
Listing Terms Contract
Read Less Info
Want to know what your home might be worth? Contact us for a FREE valuation!

Our team is ready to help you sell your home for the highest possible price ASAP
Bought with Tammy McKenney • LAER Realty Partners/LAER LUX



