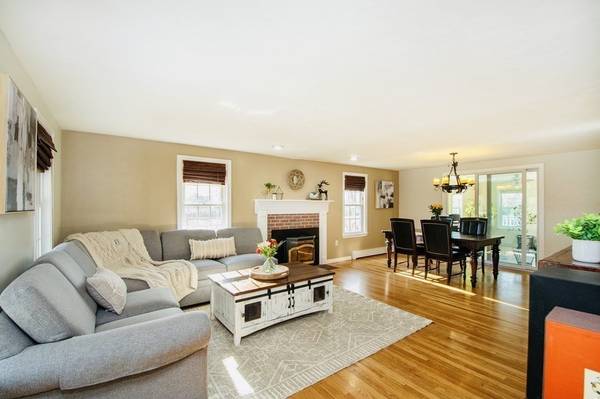For more information regarding the value of a property, please contact us for a free consultation.
Key Details
Sold Price $555,000
Property Type Single Family Home
Sub Type Single Family Residence
Listing Status Sold
Purchase Type For Sale
Square Footage 1,856 sqft
Price per Sqft $299
MLS Listing ID 72926531
Sold Date 02/08/22
Style Colonial
Bedrooms 3
Full Baths 1
Half Baths 1
HOA Y/N false
Year Built 2000
Annual Tax Amount $6,926
Tax Year 2021
Lot Size 2.100 Acres
Acres 2.1
Property Description
Built in 2000 and privately set off the road, this sunny 3-bedroom colonial is situated on 2.1-acre wooded lot with panoramic views of cranberry bogs and a clear pristine pond. The first floor boasts a masonry fireplaced family room with custom enclosure; the sun-filled living room; the eat-in kitchen with stainless steel appliances, island breakfast bar, and plenty of cabinet space; the adjacent dining area with sliding doors to the spacious 2010 sunroom and deck. The generous Front-to-Back master bedroom with cathedral ceiling, fan and walk-in closet, two additional large bedrooms with lighted closets and a full bathroom complete the second floor. The expansive basement with plenty of space for storage and potential for playroom, office and exercise room. Other features include hardwood floors throughout, water purification/softening system, 34' open-air porch, first floor laundry, propane-powered backup generator and an orchard of fruit trees. Quick access to I-495 and Rt 58.
Location
State MA
County Plymouth
Zoning RES
Direction Tremont St. to Wareham St.
Rooms
Family Room Flooring - Hardwood, Balcony / Deck, Recessed Lighting
Basement Full, Interior Entry, Bulkhead, Concrete
Primary Bedroom Level Second
Dining Room Flooring - Hardwood
Kitchen Flooring - Stone/Ceramic Tile, Recessed Lighting
Interior
Interior Features Ceiling Fan(s), Recessed Lighting, Sun Room
Heating Baseboard, Oil
Cooling None
Flooring Tile, Hardwood, Flooring - Stone/Ceramic Tile
Fireplaces Number 1
Fireplaces Type Family Room
Appliance Range, Dishwasher, Microwave, Refrigerator, Washer, Dryer, Oil Water Heater, Tank Water Heaterless, Utility Connections for Electric Range, Utility Connections for Electric Oven, Utility Connections for Electric Dryer
Laundry First Floor, Washer Hookup
Basement Type Full, Interior Entry, Bulkhead, Concrete
Exterior
Exterior Feature Rain Gutters, Storage
Fence Fenced
Community Features Shopping, Walk/Jog Trails, Conservation Area, Public School
Utilities Available for Electric Range, for Electric Oven, for Electric Dryer, Washer Hookup
Roof Type Shingle
Total Parking Spaces 10
Garage No
Building
Lot Description Wooded
Foundation Concrete Perimeter
Sewer Private Sewer
Water Private
Architectural Style Colonial
Schools
Elementary Schools John Carver
Middle Schools Carver Middle
High Schools Carver High
Read Less Info
Want to know what your home might be worth? Contact us for a FREE valuation!

Our team is ready to help you sell your home for the highest possible price ASAP
Bought with Cynthia Phillips • Phillips Premier Properties, LLC



