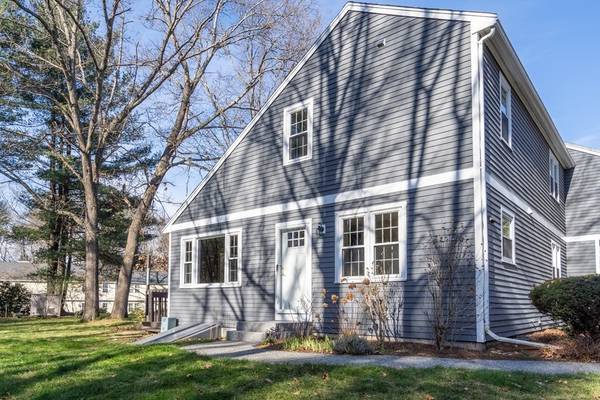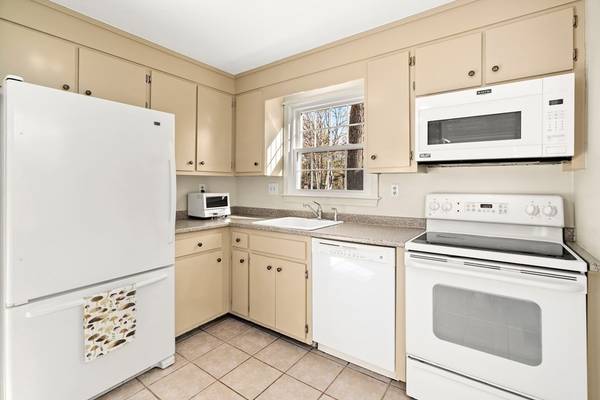For more information regarding the value of a property, please contact us for a free consultation.
Key Details
Sold Price $423,000
Property Type Condo
Sub Type Condominium
Listing Status Sold
Purchase Type For Sale
Square Footage 1,383 sqft
Price per Sqft $305
MLS Listing ID 72924620
Sold Date 02/08/22
Bedrooms 3
Full Baths 2
HOA Fees $585/mo
HOA Y/N true
Year Built 1978
Annual Tax Amount $5,563
Tax Year 2021
Property Description
Fabulous Applewood Village 3 BR, 2 full bath townhouse-style end-unit that has been meticulously maintained boasting hardwood floors, a huge living room with sliders to the private back deck and large yard, a fireplace with a wood stove insert, cathedral ceilings, central air, 2 deeded parking spots, a large basement for laundry and storage, and so much more. One bedroom and one full bath on the first floor and two bedrooms and one full bath on the second floor. Notable updates include Pottery Barn Benjamin Moore paint colors, California Closets, Harvey tilt-in replacement windows (2012), a new water heater (2020), exterior painted (2020), a new roof (2016), over-the-range microwave (2021). Convenient to West Acton, shopping, top school systems, and highways. Abuts conservation land with walking trails on beautifully maintained grounds with tennis courts, pool, and playground. Pet friendly. Plenty of visitor parking. Come enjoy all that Boxborough has to offer!
Location
State MA
County Middlesex
Zoning RES
Direction Mass Ave/Rt 111 to Applewood Village
Rooms
Primary Bedroom Level Second
Dining Room Cathedral Ceiling(s), Flooring - Hardwood, Deck - Exterior, Exterior Access, Open Floorplan, Slider, Lighting - Overhead
Kitchen Closet, Flooring - Stone/Ceramic Tile, Window(s) - Picture, Dining Area, Lighting - Overhead
Interior
Interior Features Internet Available - Broadband
Heating Forced Air, Heat Pump, Unit Control
Cooling Central Air, Heat Pump, Unit Control
Flooring Wood, Tile, Carpet, Hardwood
Fireplaces Number 1
Fireplaces Type Living Room
Appliance Range, Dishwasher, Microwave, Refrigerator, Freezer, Washer, Dryer, Electric Water Heater, Tank Water Heater, Utility Connections for Electric Range, Utility Connections for Electric Oven, Utility Connections for Electric Dryer
Laundry In Basement, In Unit
Exterior
Exterior Feature Garden, Professional Landscaping
Pool Association, In Ground
Community Features Public Transportation, Shopping, Pool, Tennis Court(s), Park, Walk/Jog Trails, Stable(s), Golf, Medical Facility, Laundromat, Bike Path, Conservation Area, Highway Access, House of Worship, Private School, Public School, T-Station
Utilities Available for Electric Range, for Electric Oven, for Electric Dryer
Roof Type Shingle
Total Parking Spaces 2
Garage No
Building
Story 3
Sewer Private Sewer
Water Well
Schools
Elementary Schools Choice Of 6
Middle Schools Rj Grey Jhs
High Schools Abrhs
Others
Pets Allowed Yes
Pets Allowed Yes
Read Less Info
Want to know what your home might be worth? Contact us for a FREE valuation!

Our team is ready to help you sell your home for the highest possible price ASAP
Bought with Chinatti Realty Group • Pathways



