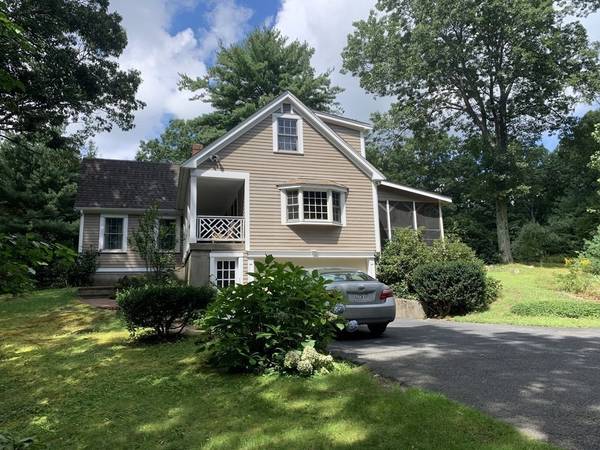For more information regarding the value of a property, please contact us for a free consultation.
Key Details
Sold Price $760,000
Property Type Single Family Home
Sub Type Single Family Residence
Listing Status Sold
Purchase Type For Sale
Square Footage 2,560 sqft
Price per Sqft $296
Subdivision North Walpole
MLS Listing ID 72881152
Sold Date 02/10/22
Style Colonial
Bedrooms 4
Full Baths 3
HOA Y/N false
Year Built 1969
Annual Tax Amount $9,579
Tax Year 2021
Lot Size 1.740 Acres
Acres 1.74
Property Description
New Price! Fantastic Location! Generously sized and well loved colonial home in a highly sought after North Walpole neighborhood! Perched on the hill, this oversized lot has a great flat backyard area for a swing set, play space or ice hockey rink! The first floor is where you'll find the bright and sunny fireplaced living room, dining room, office space, full bathroom, kitchen, and fabulous family room. There is also a large screened-in porch overlooking the sprawling backyard. There are four spacious bedrooms on the second floor, including two full baths. The basement has a workroom and is currently open and clean ~ ready to be finished! Many updates including an new roof, new Anderson 440 windows, Hardie Board siding, new gutters, and high efficiency hot water tank. Open House this weekend Sunday 12:30-2:00pm!
Location
State MA
County Norfolk
Zoning R
Direction North Street to Northwood Drive
Rooms
Family Room Flooring - Hardwood, Exterior Access
Basement Full, Interior Entry, Garage Access, Concrete, Unfinished
Primary Bedroom Level Second
Dining Room Closet, Flooring - Hardwood, Lighting - Overhead
Kitchen Flooring - Hardwood
Interior
Interior Features Central Vacuum, Internet Available - Unknown
Heating Baseboard, Oil
Cooling Window Unit(s)
Flooring Wood, Tile
Fireplaces Number 1
Fireplaces Type Living Room
Appliance Range, Dishwasher, Microwave, Refrigerator, Freezer, Oil Water Heater, Tank Water Heater, Plumbed For Ice Maker, Utility Connections for Electric Range, Utility Connections for Electric Oven, Utility Connections for Electric Dryer
Laundry First Floor, Washer Hookup
Basement Type Full, Interior Entry, Garage Access, Concrete, Unfinished
Exterior
Exterior Feature Rain Gutters, Stone Wall
Garage Spaces 1.0
Community Features Public Transportation, Shopping, Park, Walk/Jog Trails, Conservation Area, Highway Access, Public School, T-Station
Utilities Available for Electric Range, for Electric Oven, for Electric Dryer, Washer Hookup, Icemaker Connection
Roof Type Shingle
Total Parking Spaces 6
Garage Yes
Building
Lot Description Wooded, Easements, Cleared, Sloped
Foundation Concrete Perimeter
Sewer Private Sewer
Water Public
Schools
Elementary Schools Fisher
Middle Schools Johnson Middle
High Schools Walpole High
Others
Senior Community false
Read Less Info
Want to know what your home might be worth? Contact us for a FREE valuation!

Our team is ready to help you sell your home for the highest possible price ASAP
Bought with Peter Morano • Barrett Sotheby's International Realty



