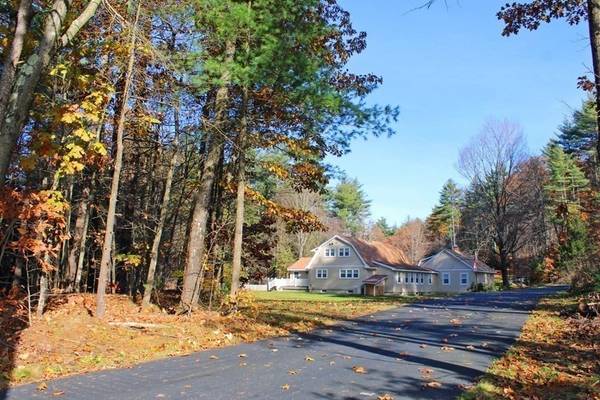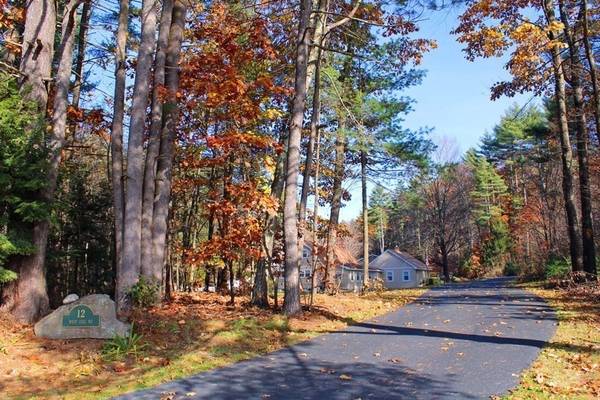For more information regarding the value of a property, please contact us for a free consultation.
Key Details
Sold Price $555,000
Property Type Single Family Home
Sub Type Single Family Residence
Listing Status Sold
Purchase Type For Sale
Square Footage 2,868 sqft
Price per Sqft $193
MLS Listing ID 72926823
Sold Date 02/11/22
Style Colonial, Contemporary, Gambrel /Dutch
Bedrooms 4
Full Baths 3
Year Built 1975
Annual Tax Amount $6,985
Tax Year 2021
Lot Size 18.960 Acres
Acres 18.96
Property Description
Set back from the road quite private on just under 19 acres of land without another house in sight, sits this delightful home with an inviting floor plan and plenty of room inside and out. The kitchen and breakfast bar is open to the dining room, south-facing full of natural light together with the first-floor spacious master bedroom suite with its cathedral ceiling and three walls of windows, both having access to a large private deck. The First-floor laundry room and back entrance connect to the oversized two-car garage. Three good-sized bedrooms and a bath on the second floor and a full basement set up with an office and storage rooms. The oversized detached garage has 2 bays, a second-floor heated bonus room, and a side carport. An external wood-burning furnace and radiant floor heat on the first floor will keep you toasty warm this winter while you think about how much fun you will have in the heated saltwater in-ground pool this summer. Right around the corner from Rte 2 & I-91.
Location
State MA
County Franklin
Zoning residentia
Direction Rte 2 to Main Rd. First left. House sits back from the rd. Please don't drive in without appointment
Rooms
Basement Full, Partially Finished, Interior Entry, Bulkhead, Concrete, Slab
Primary Bedroom Level First
Dining Room Flooring - Hardwood, Deck - Exterior, Exterior Access, Open Floorplan, Lighting - Pendant
Kitchen Ceiling Fan(s), Window(s) - Picture, Countertops - Stone/Granite/Solid, Breakfast Bar / Nook, Open Floorplan, Recessed Lighting, Gas Stove, Lighting - Pendant
Interior
Interior Features Lighting - Overhead, Office, Mud Room, Internet Available - Broadband
Heating Hot Water, Radiant, Propane, Ductless, Other
Cooling Ductless
Flooring Wood, Hardwood, Flooring - Hardwood
Appliance Range, Dishwasher, Refrigerator, Washer, Dryer, Propane Water Heater, Tank Water Heaterless, Utility Connections for Gas Range
Laundry Flooring - Vinyl, Electric Dryer Hookup, Washer Hookup, First Floor
Basement Type Full, Partially Finished, Interior Entry, Bulkhead, Concrete, Slab
Exterior
Exterior Feature Rain Gutters, Storage
Garage Spaces 4.0
Fence Fenced/Enclosed
Pool Pool - Inground Heated
Community Features Park, Walk/Jog Trails, Stable(s), Golf, Medical Facility, Bike Path, Conservation Area, Highway Access, House of Worship, Private School, Public School
Utilities Available for Gas Range
Roof Type Shingle
Total Parking Spaces 6
Garage Yes
Private Pool true
Building
Lot Description Wooded, Easements, Underground Storage Tank, Level, Sloped
Foundation Concrete Perimeter, Slab
Sewer Private Sewer
Water Private
Architectural Style Colonial, Contemporary, Gambrel /Dutch
Schools
Elementary Schools Gill Elementary
Middle Schools Gfms
High Schools Tfhs
Read Less Info
Want to know what your home might be worth? Contact us for a FREE valuation!

Our team is ready to help you sell your home for the highest possible price ASAP
Bought with Anne M. Young • Maple and Main Realty, LLC



