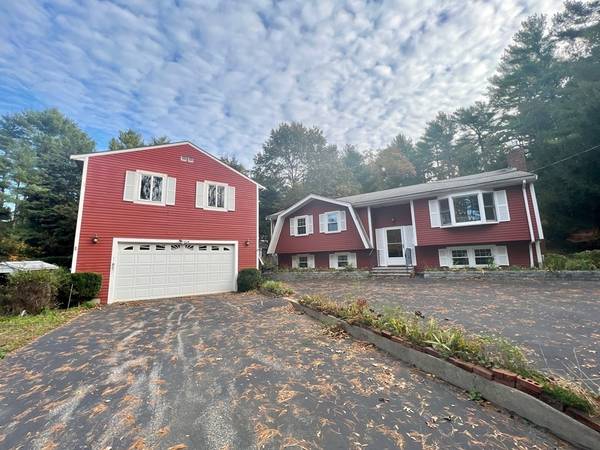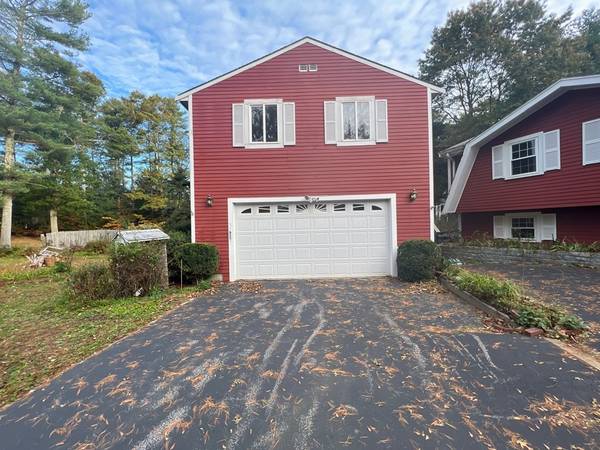For more information regarding the value of a property, please contact us for a free consultation.
Key Details
Sold Price $420,000
Property Type Single Family Home
Sub Type Single Family Residence
Listing Status Sold
Purchase Type For Sale
Square Footage 1,282 sqft
Price per Sqft $327
MLS Listing ID 72926696
Sold Date 02/11/22
Bedrooms 3
Full Baths 1
Half Baths 1
HOA Y/N false
Year Built 1971
Annual Tax Amount $5,515
Tax Year 2021
Lot Size 0.690 Acres
Acres 0.69
Property Description
Opportunity awaits! Come and transform this beautiful raised ranch tucked behind Route 3A in Kingston. Featuring over 2/3 of an acre, additional unfinished square footage in the lower level, and a detached, oversized 2-car garage. The garage also boasts a finished room above, with a half bathroom that could easily be made into a full! Inside the house you will walk up the stairs, into the main living area & kitchen. Directly off the kitchen is a spacious, enclosed porch with a deck going into the backyard. Downstairs has exterior access and is setup for a stove for those cold New England winters. Highway access is easily accessible, as are many other amenities. You will be a short drive from local shops, restaurants, gyms, beaches, & recreational areas. Room over the garage could be at home salon or office.Don't miss your opportunity to own in one of the South Shore's most desirable locations! Gas stove in basement.
Location
State MA
County Plymouth
Zoning Res
Direction 3A to Winthrop, Available on all GPS devices.
Rooms
Basement Full, Walk-Out Access
Primary Bedroom Level First
Interior
Interior Features Great Room
Heating Electric Baseboard, Natural Gas
Cooling None
Flooring Vinyl, Carpet
Fireplaces Number 1
Appliance Range, Dishwasher, Electric Water Heater, Utility Connections for Electric Range
Laundry In Basement
Basement Type Full, Walk-Out Access
Exterior
Garage Spaces 2.0
Community Features Public Transportation, Shopping, Golf, Highway Access, House of Worship, Public School, T-Station
Utilities Available for Electric Range
Roof Type Shingle
Total Parking Spaces 10
Garage Yes
Building
Lot Description Wooded, Level
Foundation Concrete Perimeter
Sewer Inspection Required for Sale
Water Public
Schools
Elementary Schools Kingston
Middle Schools Silver Lake
High Schools Silver Lake
Others
Senior Community false
Acceptable Financing Contract
Listing Terms Contract
Read Less Info
Want to know what your home might be worth? Contact us for a FREE valuation!

Our team is ready to help you sell your home for the highest possible price ASAP
Bought with Anna Pavlii • Turnkey Services Co.



