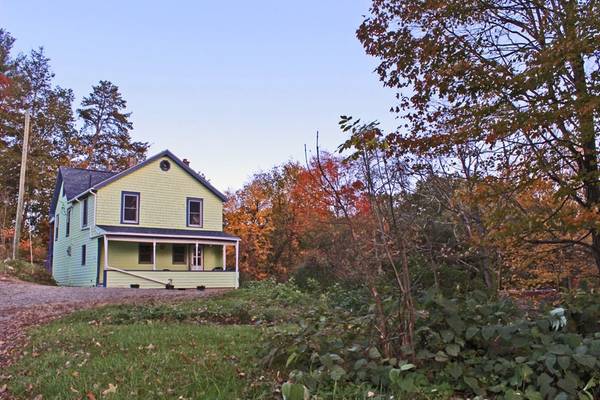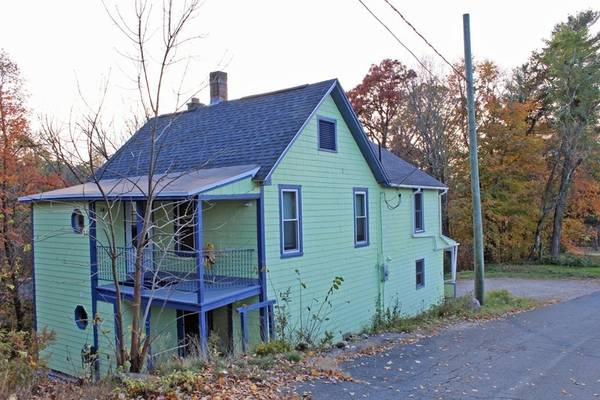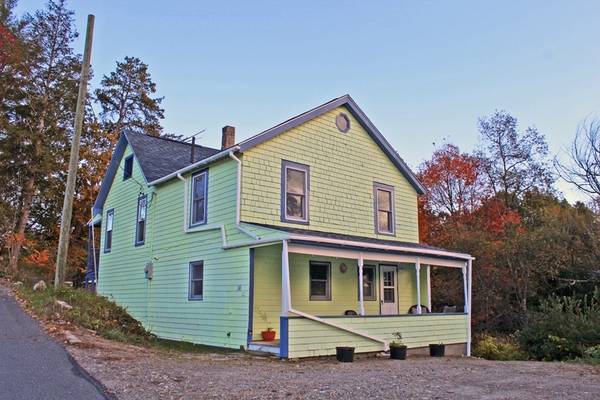For more information regarding the value of a property, please contact us for a free consultation.
Key Details
Sold Price $238,500
Property Type Single Family Home
Sub Type Single Family Residence
Listing Status Sold
Purchase Type For Sale
Square Footage 1,852 sqft
Price per Sqft $128
MLS Listing ID 72915116
Sold Date 02/16/22
Style Contemporary
Bedrooms 4
Full Baths 2
Year Built 1940
Annual Tax Amount $2,692
Tax Year 2021
Lot Size 9,147 Sqft
Acres 0.21
Property Description
Funky Cool and Fun sunfilled one-of-a-kind home with a comfortable layout and spacious rooms. Two full floors with porches on each level to enjoy the private backyard. From the covered porch on the front side, you are welcomed into the colorful kitchen that sets the stage for the tour through this colorful and artistic home—beginning with the first-floor bedroom and bath. Large Dining room with bay window and large living room with a slide leading on the back yard. Four bedrooms, sitting area, laundry room, and another bathroom on the second floor. Many updates and improvements over the years. Easy commute to Amherst right off of Rte 63 as you enter the Village of Lake Pleasant with the little park and playground across the street and a short walk to the Bridge of Names and scenic view of the lake.
Location
State MA
County Franklin
Zoning RS
Direction Rte 63 or Millers Falls Road - Lake Pleasant Rd to Broadway, bear Right on 1st Ave, 1st house
Rooms
Basement Full, Interior Entry, Concrete
Primary Bedroom Level Second
Dining Room Wood / Coal / Pellet Stove, Flooring - Laminate, Window(s) - Bay/Bow/Box, Lighting - Overhead
Kitchen Closet, Flooring - Vinyl, Exterior Access, Lighting - Overhead
Interior
Interior Features Internet Available - Broadband
Heating Forced Air, Oil, Wood Stove
Cooling None
Appliance Microwave, ENERGY STAR Qualified Refrigerator, ENERGY STAR Qualified Dryer, ENERGY STAR Qualified Dishwasher, ENERGY STAR Qualified Washer, Electric Water Heater, Tank Water Heater, Utility Connections for Electric Range, Utility Connections for Electric Dryer
Laundry Electric Dryer Hookup, Exterior Access, Recessed Lighting, Lighting - Overhead, Second Floor
Basement Type Full, Interior Entry, Concrete
Exterior
Community Features Park
Utilities Available for Electric Range, for Electric Dryer
Roof Type Shingle
Total Parking Spaces 6
Garage No
Building
Lot Description Level, Sloped
Foundation Block
Sewer Public Sewer
Water Public
Architectural Style Contemporary
Schools
Elementary Schools Hillcrest
Middle Schools Gfms
High Schools Tfhs
Read Less Info
Want to know what your home might be worth? Contact us for a FREE valuation!

Our team is ready to help you sell your home for the highest possible price ASAP
Bought with Jay Butynski • Trademark Real Estate



