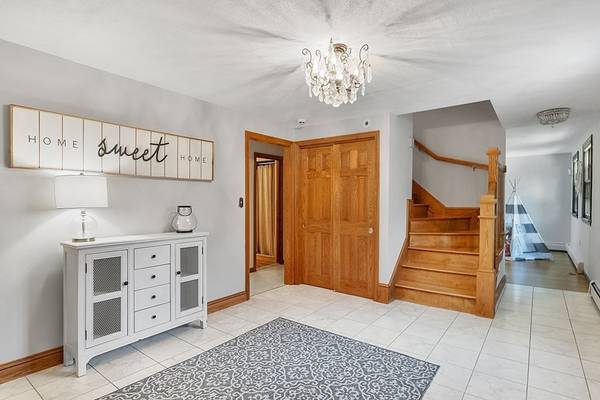For more information regarding the value of a property, please contact us for a free consultation.
Key Details
Sold Price $950,000
Property Type Single Family Home
Sub Type Single Family Residence
Listing Status Sold
Purchase Type For Sale
Square Footage 5,056 sqft
Price per Sqft $187
MLS Listing ID 72893102
Sold Date 02/17/22
Style Colonial
Bedrooms 4
Full Baths 4
HOA Y/N false
Year Built 1972
Annual Tax Amount $12,588
Tax Year 2020
Lot Size 0.930 Acres
Acres 0.93
Property Description
BACK ON THE MARKET, CHECK OUT OUR AMAZING TRANSFORMATION!! THE VIDEO TOUR IS A MUST-SEE, we channeled our inner HGTV and updated this home from the 1990's and brought it into the 2020s! With 5000 sqft of living space PLUS a great neighborhood PLUS access to the #1 ranked Acton Boxborough Schools, this could be YOUR dream home! The chef's kitchen (can you say Thermador and Sub-Zero?) has all the counter space you need and opens seamlessly into the spacious dining area. Worried about storage or just love to cook? Take a look in the pantry and you'll find Sub-Zero fridge #2, a sink, dishwasher #2, cabinets galore and the washer/dryer. Maybe you need an au pair suite or room for your regular in-law visitors? The first floor features an oversized bedroom suite with a walk-in closet and full bath, make sure you don't miss the living room, office, mudroom and lounge all before you go upstairs! The second floor has 4 more bedrooms, including a second suite. Don't miss this opportunity!!
Location
State MA
County Middlesex
Zoning AR
Direction Massachusetts Ave to Liberty Square Road to Guggins Lane
Rooms
Basement Partially Finished, Bulkhead, Sump Pump
Primary Bedroom Level Main
Dining Room Flooring - Stone/Ceramic Tile, Window(s) - Stained Glass, Deck - Exterior, Open Floorplan, Recessed Lighting, Slider
Kitchen Flooring - Stone/Ceramic Tile, Pantry, Kitchen Island, Breakfast Bar / Nook, Open Floorplan, Recessed Lighting, Stainless Steel Appliances, Wine Chiller
Interior
Interior Features Bathroom - Full, Recessed Lighting, Wet bar, Closet/Cabinets - Custom Built, Lighting - Overhead, Second Master Bedroom, Sitting Room, Den, Mud Room, Office, Foyer, Central Vacuum, Wet Bar
Heating Baseboard, Electric Baseboard, Natural Gas, Fireplace
Cooling Central Air
Flooring Wood, Tile, Carpet, Flooring - Hardwood, Flooring - Stone/Ceramic Tile, Flooring - Wall to Wall Carpet
Fireplaces Number 1
Appliance Range, Dishwasher, Microwave, Refrigerator, Washer, Dryer, Water Treatment, Wine Refrigerator, Vacuum System - Rough-in, Other, Gas Water Heater, Tank Water Heater, Utility Connections for Gas Range, Utility Connections for Gas Dryer
Laundry Flooring - Stone/Ceramic Tile, Countertops - Stone/Granite/Solid, Main Level, Recessed Lighting, First Floor, Washer Hookup
Basement Type Partially Finished, Bulkhead, Sump Pump
Exterior
Exterior Feature Rain Gutters
Garage Spaces 2.0
Community Features Public Transportation, Shopping, Pool, Tennis Court(s), Park, Walk/Jog Trails, Conservation Area, Highway Access, House of Worship, Public School
Utilities Available for Gas Range, for Gas Dryer, Washer Hookup, Generator Connection
Roof Type Shingle
Total Parking Spaces 10
Garage Yes
Building
Lot Description Wooded, Level
Foundation Concrete Perimeter, Irregular
Sewer Private Sewer
Water Private
Architectural Style Colonial
Schools
Elementary Schools Choice Of 6
Middle Schools Rj Grey
High Schools Abrhs
Others
Senior Community false
Read Less Info
Want to know what your home might be worth? Contact us for a FREE valuation!

Our team is ready to help you sell your home for the highest possible price ASAP
Bought with Stephanie Galloni • Redfin Corp.



