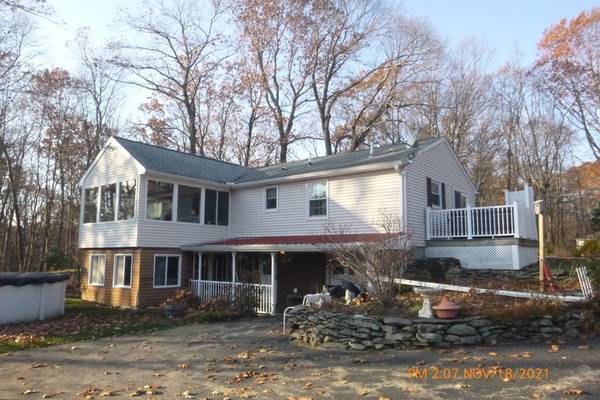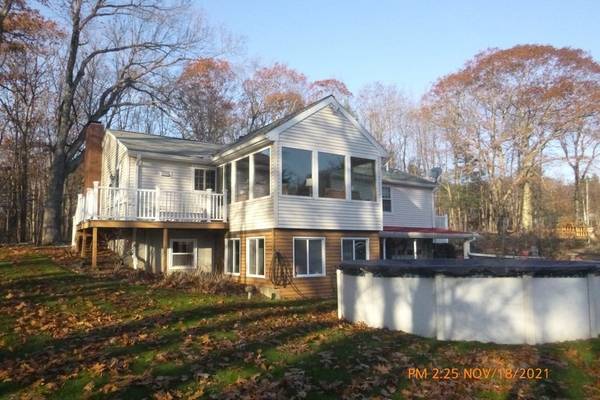For more information regarding the value of a property, please contact us for a free consultation.
Key Details
Sold Price $498,770
Property Type Single Family Home
Sub Type Single Family Residence
Listing Status Sold
Purchase Type For Sale
Square Footage 1,544 sqft
Price per Sqft $323
MLS Listing ID 72921643
Sold Date 01/14/22
Style Ranch
Bedrooms 3
Full Baths 2
HOA Y/N false
Year Built 1976
Annual Tax Amount $3,463
Tax Year 2021
Lot Size 29.000 Acres
Acres 29.0
Property Description
Embrace the serenity.. Spacious country home on 29 acres of wonderful land.. Extensive trail network.. 24X24 2 level barn with loft and porch offers lower level suitable for cars or livestock... Large shed attached. Established plantings include raspberry, blackberry and blueberry bushes, grapes, lavender and hydrangeas. Raised beds.. classic stone walls. Two level home offers hardwoods on main level, open floorplan. Large living room with wood burning fireplace. Open kitchen with Arts and crafts style maple cabinets..Open dining room leads to recent cathedral sunroom. Great views across Your land and gardens!.. Master with private deck with 4-6 person hot tub. Above ground pool.. Lower level is full walk out in back and offers additional 1 car garage, large mudroom. Post and beam family room with great stone work and wood stove. sunny, window packed den or office leading to covered flagstone terrace. Come See! showings start on Sunday 11-21-21. Open house same day 12:30-2:00.
Location
State MA
County Worcester
Zoning Res
Direction Adams runs between Barre Road and Scott Road. Close to Oakham center.
Rooms
Family Room Wood / Coal / Pellet Stove, Beamed Ceilings, Closet, Closet/Cabinets - Custom Built, Flooring - Laminate, Exterior Access, Lighting - Overhead
Basement Full, Partially Finished, Walk-Out Access, Interior Entry, Garage Access
Primary Bedroom Level First
Dining Room Flooring - Hardwood, Open Floorplan
Kitchen Flooring - Hardwood, Deck - Exterior, Exterior Access, Open Floorplan
Interior
Interior Features Cathedral Ceiling(s), Ceiling Fan(s), Open Floorplan, Closet, Sun Room, Den, Mud Room, Central Vacuum
Heating Electric Baseboard, Wood, Wood Stove
Cooling None
Flooring Vinyl, Laminate, Hardwood, Stone / Slate, Flooring - Hardwood, Flooring - Laminate
Fireplaces Number 2
Fireplaces Type Living Room
Appliance Range, Refrigerator, Washer, Dryer, Electric Water Heater, Tank Water Heater, Utility Connections for Electric Range, Utility Connections for Electric Oven, Utility Connections for Electric Dryer
Laundry Dryer Hookup - Electric, In Basement, Washer Hookup
Basement Type Full, Partially Finished, Walk-Out Access, Interior Entry, Garage Access
Exterior
Exterior Feature Rain Gutters, Fruit Trees, Garden, Horses Permitted, Stone Wall
Garage Spaces 3.0
Pool Above Ground
Community Features Walk/Jog Trails, Stable(s), Golf, Conservation Area, House of Worship, Public School
Utilities Available for Electric Range, for Electric Oven, for Electric Dryer, Washer Hookup, Generator Connection
Waterfront Description Stream
Roof Type Shingle, Metal
Total Parking Spaces 8
Garage Yes
Private Pool true
Waterfront Description Stream
Building
Lot Description Wooded, Farm, Level
Foundation Concrete Perimeter
Sewer Private Sewer
Water Private
Architectural Style Ranch
Others
Senior Community false
Read Less Info
Want to know what your home might be worth? Contact us for a FREE valuation!

Our team is ready to help you sell your home for the highest possible price ASAP
Bought with Krikorian Property Consultants • Keller Williams Realty Greater Worcester



