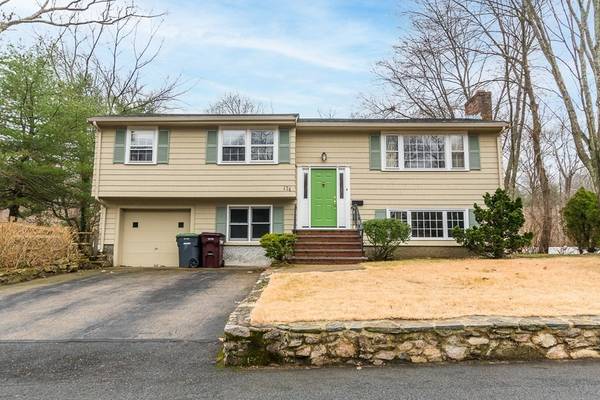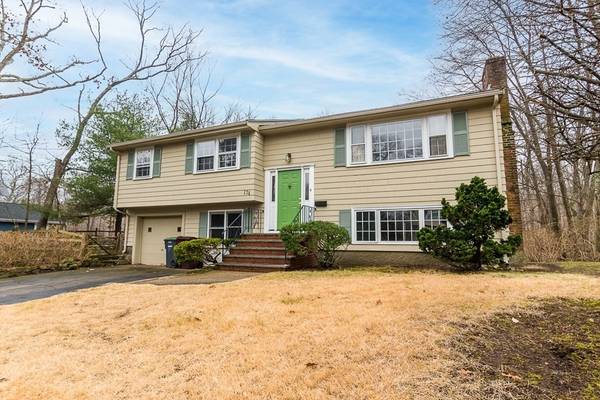For more information regarding the value of a property, please contact us for a free consultation.
Key Details
Sold Price $555,000
Property Type Single Family Home
Sub Type Single Family Residence
Listing Status Sold
Purchase Type For Sale
Square Footage 1,254 sqft
Price per Sqft $442
Subdivision Precinct 1
MLS Listing ID 72931334
Sold Date 02/23/22
Style Raised Ranch
Bedrooms 4
Full Baths 2
Year Built 1960
Annual Tax Amount $6,594
Tax Year 2021
Lot Size 0.310 Acres
Acres 0.31
Property Description
Ready to take on that new home in 2022? Check out this well-loved raised ranch in desirable Precinct 1! In need of some attention, this 4 bedroom / 2 bathroom home features hardwood floors throughout main level, newer appliances, a large fenced in backyard perfect for entertaining, play, & those summer bbqs. Situated in a quiet neighborhood near the upscale ECEC & conveniently located off Rte 95 with quick access to restaurants, shops, & cafes in Dedham Square & Legacy Place makes for a great location. And with just minutes to the commuter rail you can easily travel into downtown Boston. An ideal family home with a tons of potential! Bring your design ideas, toolbox, & customize it to make it your own!
Location
State MA
County Norfolk
Area Precinct One/Upper Dedham
Zoning Res
Direction Take High Street to Booth Street to Robert Road
Rooms
Family Room Flooring - Wall to Wall Carpet
Basement Full, Finished, Garage Access
Primary Bedroom Level First
Kitchen Flooring - Hardwood, Dining Area, Countertops - Stone/Granite/Solid, Gas Stove
Interior
Heating Forced Air, Natural Gas
Cooling Window Unit(s)
Flooring Carpet, Hardwood
Fireplaces Number 2
Fireplaces Type Family Room, Living Room
Appliance Oven, Dishwasher, Microwave, Refrigerator, Washer, Dryer, Gas Water Heater, Utility Connections for Gas Range, Utility Connections for Gas Oven, Utility Connections for Gas Dryer
Laundry Flooring - Laminate, In Basement, Washer Hookup
Basement Type Full, Finished, Garage Access
Exterior
Exterior Feature Storage
Garage Spaces 1.0
Fence Fenced
Community Features Public Transportation, Shopping, Pool, Tennis Court(s), Park, Walk/Jog Trails, Golf, Bike Path, Highway Access, House of Worship, Private School, Public School, T-Station
Utilities Available for Gas Range, for Gas Oven, for Gas Dryer, Washer Hookup
Roof Type Shingle
Total Parking Spaces 2
Garage Yes
Building
Foundation Concrete Perimeter
Sewer Public Sewer
Water Public
Architectural Style Raised Ranch
Schools
Elementary Schools Riverdale
Read Less Info
Want to know what your home might be worth? Contact us for a FREE valuation!

Our team is ready to help you sell your home for the highest possible price ASAP
Bought with Kate Carroll • Vault Properties



