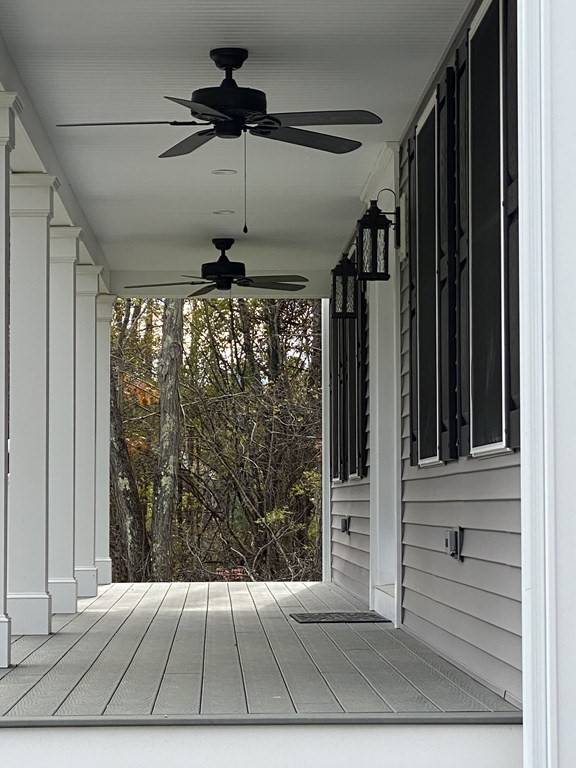For more information regarding the value of a property, please contact us for a free consultation.
Key Details
Sold Price $598,000
Property Type Single Family Home
Sub Type Single Family Residence
Listing Status Sold
Purchase Type For Sale
Square Footage 2,016 sqft
Price per Sqft $296
MLS Listing ID 72917123
Sold Date 02/23/22
Style Colonial
Bedrooms 3
Full Baths 2
Half Baths 1
HOA Y/N false
Year Built 2021
Annual Tax Amount $1,351
Tax Year 2021
Lot Size 3.560 Acres
Acres 3.56
Property Description
New construction, open concept, two story Center hall colonial with farmers porch, two car garage set on 3 country acres surrounded by original stone walls and stunning walkways-Farmers porch has trek, ceiling fans and recessed lightingOversized great room with sliders that lead to outside hardscaped patio with granite and fire pit-Separate formal dining room, recessed lighting and chandelier, large coat closet-Kitchen with black stainless steel appliances, granite, cabinets, crown molding, island with full length candlibra lighting, and recessed lighting, pantry closet-Downstairs bathroom with farmers sink-Master bedroom has a walk in closet, en-suite bathroom that includes walk in tiled walk in glassed shower, double vanities, linen closet,-Convient Large Laundry room on second level with full sized steam washer and dryer, and hallway closet-Two additional upstairs bedrooms with ans and bathroom that includes double vanities and linen closet-Central air
Location
State MA
County Worcester
Zoning RES
Direction Route 148 Oakham
Rooms
Basement Full, Interior Entry, Bulkhead, Radon Remediation System, Concrete
Primary Bedroom Level Second
Kitchen Flooring - Laminate, Flooring - Vinyl, Window(s) - Bay/Bow/Box, Dining Area, Pantry, Countertops - Stone/Granite/Solid, Kitchen Island, Breakfast Bar / Nook, Open Floorplan, Recessed Lighting, Stainless Steel Appliances, Washer Hookup
Interior
Interior Features Finish - Cement Plaster
Heating Propane, Hydro Air
Cooling Central Air, Whole House Fan
Flooring Vinyl, Laminate
Appliance Oven, Dishwasher, Microwave, Refrigerator, Washer, Dryer, Water Treatment, ENERGY STAR Qualified Refrigerator, ENERGY STAR Qualified Dryer, ENERGY STAR Qualified Dishwasher, ENERGY STAR Qualified Washer, Washer/Dryer, Water Softener, Instant Hot Water, Oven - ENERGY STAR, Propane Water Heater, Plumbed For Ice Maker, Utility Connections for Electric Range, Utility Connections for Electric Oven, Utility Connections for Electric Dryer
Laundry Flooring - Laminate, Flooring - Vinyl, Recessed Lighting, Second Floor, Washer Hookup
Basement Type Full, Interior Entry, Bulkhead, Radon Remediation System, Concrete
Exterior
Exterior Feature Rain Gutters, Professional Landscaping, Decorative Lighting, Stone Wall
Garage Spaces 2.0
Community Features Shopping, Park, Walk/Jog Trails, Stable(s), Golf, Medical Facility, Conservation Area, Highway Access, House of Worship, Private School, Public School
Utilities Available for Electric Range, for Electric Oven, for Electric Dryer, Washer Hookup, Icemaker Connection
View Y/N Yes
View Scenic View(s)
Roof Type Asphalt/Composition Shingles
Total Parking Spaces 4
Garage Yes
Building
Lot Description Wooded, Cleared, Gentle Sloping
Foundation Concrete Perimeter
Sewer Private Sewer
Water Private
Architectural Style Colonial
Others
Senior Community false
Read Less Info
Want to know what your home might be worth? Contact us for a FREE valuation!

Our team is ready to help you sell your home for the highest possible price ASAP
Bought with Sold Squad • RE/MAX Prof Associates



