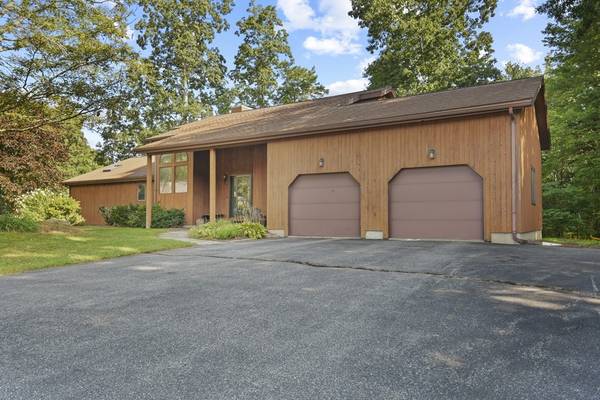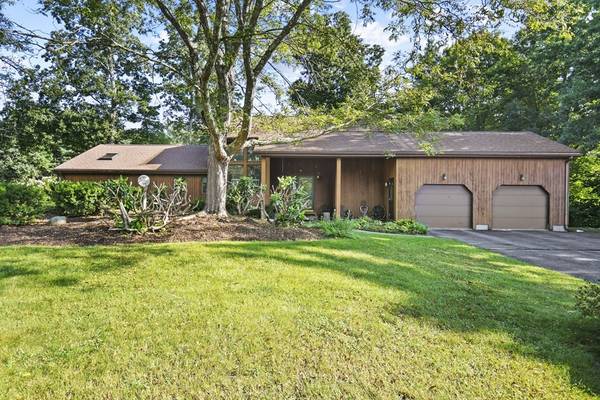For more information regarding the value of a property, please contact us for a free consultation.
Key Details
Sold Price $450,000
Property Type Single Family Home
Sub Type Single Family Residence
Listing Status Sold
Purchase Type For Sale
Square Footage 2,697 sqft
Price per Sqft $166
MLS Listing ID 72913356
Sold Date 02/24/22
Style Contemporary
Bedrooms 3
Full Baths 2
Half Baths 1
HOA Y/N false
Year Built 1988
Annual Tax Amount $4,908
Tax Year 2021
Lot Size 0.620 Acres
Acres 0.62
Property Description
*** BUYER FINANCING FELL THROUGH*** Welcome home to 12 Shine Avenue! This beautiful contemporary style home is ready for its' new owners! Greet your guests in the foyer offering coat closet and HW floors. Open concept floor plan allow for easy entertaining. Living room boasts grand stone fireplace, recessed lighting and HW floors that flow into the spacious eat in kitchen. Gather around the large island featuring granite countertops and prep home-cooked meals. Loads of cabinet space, double ovens, pantry and recessed lighting are a few of the highlights. 1st floor primary bedroom offers the perfect retreat with generous closet space and en suite with separate shower stall and tub. A half bath and laundry room round out the level. Upstairs find 2 additional bedrooms with ample closet space and a full bath. Unwind with a good book on the oversized deck. Outdoor space in the backyard is ready for hosting BBQ's and gatherings.
Location
State MA
County Worcester
Zoning R
Direction Pierpont Road to Shine Ave
Rooms
Basement Full, Interior Entry, Bulkhead, Concrete, Unfinished
Primary Bedroom Level First
Kitchen Ceiling Fan(s), Closet, Flooring - Hardwood, Dining Area, Pantry, Countertops - Stone/Granite/Solid, Kitchen Island, Breakfast Bar / Nook, Open Floorplan, Recessed Lighting
Interior
Interior Features Closet, Recessed Lighting, Entrance Foyer, Central Vacuum, Internet Available - Broadband
Heating Baseboard, Heat Pump, Oil, Electric
Cooling Wall Unit(s), Heat Pump, 3 or More
Flooring Tile, Vinyl, Carpet, Laminate, Hardwood, Parquet, Flooring - Hardwood
Fireplaces Number 1
Fireplaces Type Living Room
Appliance Oven, Dishwasher, Disposal, Countertop Range, Washer, Dryer, Range Hood, Oil Water Heater, Tank Water Heaterless, Plumbed For Ice Maker, Utility Connections for Electric Range, Utility Connections for Electric Oven, Utility Connections for Electric Dryer
Laundry Flooring - Laminate, Countertops - Upgraded, Electric Dryer Hookup, Washer Hookup, First Floor
Basement Type Full, Interior Entry, Bulkhead, Concrete, Unfinished
Exterior
Exterior Feature Rain Gutters, Sprinkler System, Stone Wall
Garage Spaces 2.0
Community Features Park, Walk/Jog Trails, Bike Path, Conservation Area, Public School, University
Utilities Available for Electric Range, for Electric Oven, for Electric Dryer, Washer Hookup, Icemaker Connection
Roof Type Shingle
Total Parking Spaces 7
Garage Yes
Building
Lot Description Corner Lot, Underground Storage Tank, Cleared, Level, Steep Slope
Foundation Concrete Perimeter
Sewer Private Sewer
Water Private
Architectural Style Contemporary
Others
Senior Community false
Read Less Info
Want to know what your home might be worth? Contact us for a FREE valuation!

Our team is ready to help you sell your home for the highest possible price ASAP
Bought with Gamberdella Team • Lamacchia Realty, Inc.



