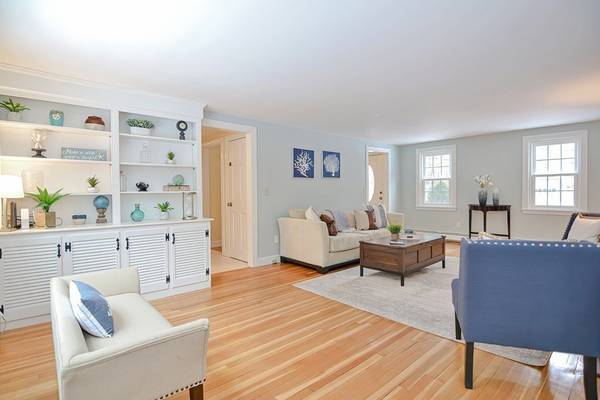For more information regarding the value of a property, please contact us for a free consultation.
Key Details
Sold Price $810,000
Property Type Single Family Home
Sub Type Single Family Residence
Listing Status Sold
Purchase Type For Sale
Square Footage 2,066 sqft
Price per Sqft $392
Subdivision Indian Village
MLS Listing ID 72935128
Sold Date 02/25/22
Style Colonial
Bedrooms 4
Full Baths 1
Half Baths 1
HOA Y/N false
Year Built 1956
Annual Tax Amount $10,415
Tax Year 2022
Lot Size 0.740 Acres
Acres 0.74
Property Description
Situated in the desirable W. Acton neighborhood of Indian Village this beautiful 4 bedroom 1.5 bath, colonial on .74 acres is a must-see. Enter through the side door into an adorable mudroom that connects the 2 car garage to the kitchen. Great size kitchen w/ new granite countertops & an eat-in area. Hardwood floors in the dining room w/ the signature built-in cabinet. The front-to-back living room has a cozy fireplace and built-in shelves and a storage unit. The family room is the “favorite” room of the house w/ 2 walls of bright windows & access to the balcony through the sliding glass door. Host an Olympics party, use it as a playroom, music room, you name it. The 2nd floor has 4 bedrooms w/ hardwood floors & a full bath. Walk-out lower level has a cozy fireplace & another great flex space for a playroom/office/hobby room. W Acton has it all; coffee shops, parks, conservation lands, a local pub, ice cream shop, bookstore, AND w/in .5 mi to 2 new elementary schools opening Sept. 22.
Location
State MA
County Middlesex
Area West Acton
Zoning R-2
Direction Arlington St to Agawam
Rooms
Family Room Ceiling Fan(s), Flooring - Hardwood, Slider
Basement Full, Partially Finished, Walk-Out Access, Interior Entry, Sump Pump, Radon Remediation System
Primary Bedroom Level Second
Dining Room Closet/Cabinets - Custom Built, Flooring - Hardwood
Kitchen Flooring - Vinyl, Countertops - Stone/Granite/Solid, Recessed Lighting, Lighting - Overhead
Interior
Interior Features Lighting - Overhead, Mud Room, Play Room
Heating Baseboard, Oil
Cooling None
Flooring Tile, Vinyl, Carpet, Hardwood, Flooring - Wall to Wall Carpet
Fireplaces Number 2
Fireplaces Type Living Room
Appliance Range, Dishwasher, Refrigerator, Washer, Dryer, Utility Connections for Electric Range
Laundry In Basement
Basement Type Full, Partially Finished, Walk-Out Access, Interior Entry, Sump Pump, Radon Remediation System
Exterior
Exterior Feature Rain Gutters
Garage Spaces 2.0
Community Features Public Transportation, Shopping, Pool, Tennis Court(s), Park, Walk/Jog Trails, Stable(s), Golf, Medical Facility, Bike Path, Conservation Area, Highway Access, House of Worship, Public School
Utilities Available for Electric Range
Roof Type Shingle
Total Parking Spaces 4
Garage Yes
Building
Lot Description Wooded, Easements, Level
Foundation Concrete Perimeter
Sewer Private Sewer
Water Public
Architectural Style Colonial
Schools
Elementary Schools Choice Of 6
Middle Schools Rj Grey Hs
High Schools Abrhs
Others
Senior Community false
Read Less Info
Want to know what your home might be worth? Contact us for a FREE valuation!

Our team is ready to help you sell your home for the highest possible price ASAP
Bought with The Bohlin Group • Compass



