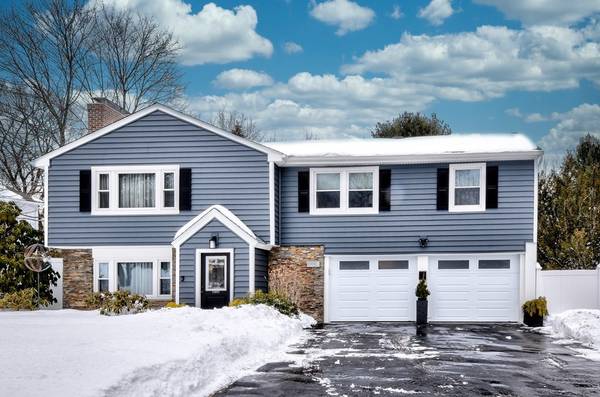For more information regarding the value of a property, please contact us for a free consultation.
Key Details
Sold Price $786,000
Property Type Single Family Home
Sub Type Single Family Residence
Listing Status Sold
Purchase Type For Sale
Square Footage 1,967 sqft
Price per Sqft $399
Subdivision Pheasant Hill
MLS Listing ID 72938752
Sold Date 03/15/22
Style Raised Ranch
Bedrooms 3
Full Baths 2
Half Baths 1
HOA Y/N false
Year Built 1967
Annual Tax Amount $7,611
Tax Year 2022
Lot Size 0.460 Acres
Acres 0.46
Property Description
Multiple offers in all offers due by 5pm 2-4-22- Stunning home in desirable Pheasant Hill-Entertaining size open floor plans boasts hardwood floors, fireplace in the living room, flows to open dining room and a newly remodeled kitchen complete w/ quartz counters, SS appliances, gas cooking, recess lights and LV flooring. The beautiful open sunroom features 2 skylights, fan and a semi vaulted ceiling-tons of natural light, wrapped with windows and sliding glass to a composite deck overlooking the saltwater pool (liner 2021) complete with covered patio space and kennel area for the pets. Primary bedroom with hardwood floors and gorgeous updated tile bath, 2 additional bedrooms, one with custom built-ins!! The 1st floor offers flexible space with a family room (2nd FP has removable covered) w/ picture window plus exercise room with closet and sliders to your summer fun!! Custom mudroom room w/ built-ins, stacked W/D and pretty tile 1/2 bath. 2 car garage-new doors-2018, Harvey windows.
Location
State MA
County Middlesex
Zoning R4
Direction Rt 30/Pleasant Street/ Waveney Road
Rooms
Family Room Flooring - Vinyl, Open Floorplan, Recessed Lighting
Primary Bedroom Level Second
Dining Room Flooring - Hardwood, Open Floorplan
Kitchen Flooring - Vinyl, Countertops - Stone/Granite/Solid, Open Floorplan, Recessed Lighting, Remodeled, Stainless Steel Appliances, Gas Stove
Interior
Interior Features Ceiling Fan(s), Vaulted Ceiling(s), Slider, Closet, Closet/Cabinets - Custom Built, Recessed Lighting, Open Floor Plan, Sun Room, Mud Room, Exercise Room, Entry Hall
Heating Central, Forced Air, Natural Gas
Cooling Central Air
Flooring Tile, Laminate, Hardwood, Engineered Hardwood, Flooring - Vinyl, Flooring - Stone/Ceramic Tile
Fireplaces Number 2
Fireplaces Type Family Room, Living Room
Appliance Range, Dishwasher, Disposal, Microwave, Refrigerator, Washer, Dryer, Gas Water Heater, Tank Water Heater, Utility Connections for Gas Range, Utility Connections for Electric Dryer
Laundry Flooring - Stone/Ceramic Tile, First Floor
Exterior
Exterior Feature Rain Gutters, Storage, Professional Landscaping, Decorative Lighting
Garage Spaces 2.0
Fence Fenced/Enclosed, Fenced
Pool In Ground
Community Features Public Transportation, Shopping, Walk/Jog Trails, Conservation Area, Highway Access, Private School, Public School, University, Sidewalks
Utilities Available for Gas Range, for Electric Dryer
Roof Type Shingle
Total Parking Spaces 6
Garage Yes
Private Pool true
Building
Lot Description Wooded, Level
Foundation Concrete Perimeter
Sewer Public Sewer
Water Public
Architectural Style Raised Ranch
Schools
Elementary Schools Choice
Others
Senior Community false
Read Less Info
Want to know what your home might be worth? Contact us for a FREE valuation!

Our team is ready to help you sell your home for the highest possible price ASAP
Bought with Marc Cercone • Coldwell Banker Realty - Framingham



