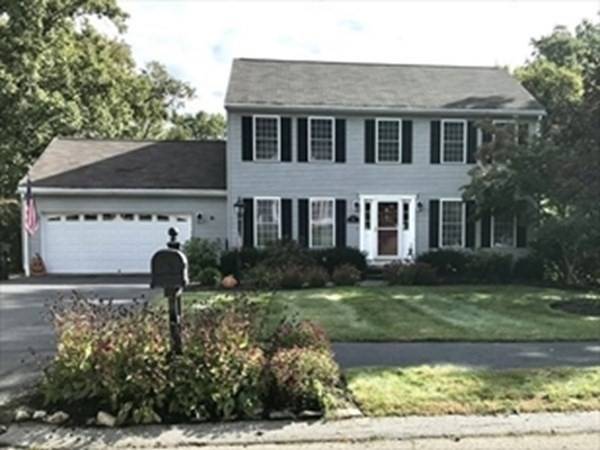For more information regarding the value of a property, please contact us for a free consultation.
Key Details
Sold Price $581,000
Property Type Single Family Home
Sub Type Single Family Residence
Listing Status Sold
Purchase Type For Sale
Square Footage 2,042 sqft
Price per Sqft $284
MLS Listing ID 72938249
Sold Date 03/17/22
Style Colonial
Bedrooms 3
Full Baths 3
Half Baths 1
Year Built 2000
Annual Tax Amount $4,710
Tax Year 2021
Lot Size 0.520 Acres
Acres 0.52
Property Description
AMAZING HOME in DESIRABLE Neighborhood! Move in Ready! Enter into the Front Foyer, Look to the left you have a Home Office/Den, to the Right a Formal Dining Area! You will find a Spacious Eat In kitchen featuring Cherry Cabinets & Granite Countertops w Large Island!! Off the kitchen is a Great Room w/ CATHEDRAL CEILINGS & Pellet Stove Insert for those Cold Nights! Also Featuring 3 Season Sun Room off the Great Room!! 1/2 bath located on Main Level w Washer/ Dryer. Upstairs is the Master Suite w/ Large Walk-In Closet & Master Bath, 2 Additional Good Sized Bedrooms & Large Main Bath!! BONUS! Approx. 844 sq. ft. Lower Level In-Law or Teen Suite w/ an additional Bedroom & Full Bath. Walk Out Basement leading to Beautiful Custom Made Paver Patio & Inground Pool w/ Storage Shed/Outdoor Bar, Hot Tub to unwind from a Long Day! Plenty of room in YOUR Private Backyard! *NEW LINER & POOL HEATER in 2020* 2 Car Attached Garage w/ openers! Well manicured landscaped Front yard! BRAND NEW ROOF 10/2021
Location
State MA
County Worcester
Zoning R15
Direction Alton Dr. Left on Pineview Rd. 3rd Right onto Ash Ln.
Rooms
Family Room Wood / Coal / Pellet Stove, Cathedral Ceiling(s), Ceiling Fan(s), Flooring - Wall to Wall Carpet, French Doors, Sunken
Basement Full, Finished, Walk-Out Access
Primary Bedroom Level Second
Dining Room Flooring - Wood
Kitchen Flooring - Stone/Ceramic Tile, Countertops - Stone/Granite/Solid, Kitchen Island, Cabinets - Upgraded, Open Floorplan
Interior
Interior Features Home Office, Internet Available - Unknown
Heating Baseboard, Oil
Cooling Central Air
Flooring Tile, Vinyl, Carpet, Hardwood, Flooring - Wall to Wall Carpet
Appliance Oven, Dishwasher, Countertop Range, Refrigerator, Oil Water Heater, Utility Connections for Electric Range, Utility Connections for Electric Oven, Utility Connections for Electric Dryer
Laundry Main Level, First Floor, Washer Hookup
Basement Type Full, Finished, Walk-Out Access
Exterior
Exterior Feature Storage, Professional Landscaping
Garage Spaces 2.0
Fence Fenced
Pool Pool - Inground Heated
Community Features Shopping, Park, Golf, Public School
Utilities Available for Electric Range, for Electric Oven, for Electric Dryer, Washer Hookup
Waterfront Description Beach Front, Lake/Pond, 1/2 to 1 Mile To Beach, Beach Ownership(Public)
Roof Type Shingle
Total Parking Spaces 4
Garage Yes
Private Pool true
Waterfront Description Beach Front, Lake/Pond, 1/2 to 1 Mile To Beach, Beach Ownership(Public)
Building
Lot Description Cleared, Gentle Sloping, Level
Foundation Concrete Perimeter
Sewer Public Sewer
Water Public
Architectural Style Colonial
Others
Acceptable Financing Contract
Listing Terms Contract
Read Less Info
Want to know what your home might be worth? Contact us for a FREE valuation!

Our team is ready to help you sell your home for the highest possible price ASAP
Bought with Trish Marchetti • Berkshire Hathaway HomeServices Commonwealth Real Estate



