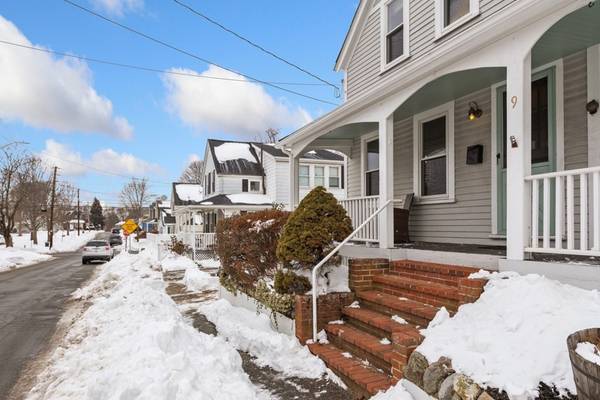For more information regarding the value of a property, please contact us for a free consultation.
Key Details
Sold Price $617,000
Property Type Single Family Home
Sub Type Single Family Residence
Listing Status Sold
Purchase Type For Sale
Square Footage 1,194 sqft
Price per Sqft $516
Subdivision The Common/East Side
MLS Listing ID 72939779
Sold Date 03/21/22
Style Colonial
Bedrooms 3
Full Baths 1
Year Built 1850
Annual Tax Amount $6,440
Tax Year 2021
Lot Size 4,356 Sqft
Acres 0.1
Property Description
Introducing 9 SIXTH STREET situated in the upper East Side of Melrose. This charming New England Colonial features a quintessential wrap around farmer's porch with views of the Common. Adorned with wood floors throughout this house has an open floor plan perfect for everyday living as well as entertaining. The dining room features a built-in china cabinet and French door leading to the deck perfect for morning coffees or summer evening dinners. The eat-in-kitchen is bright and sunny with access to 1st floor laundry.The 2nd floor opens to three good size bedrooms and the basement is perfect for storage. The fully fenced backyard features a patio and shed with plenty of space for gardening and play! The owners have made thoughtful upgrades including an Oil Burner 2019; Blown Insulation - walls & attic - 2016; Roof 2012/2014. Convenient to downtown Melrose with its restaurants and shops as well as Winthrop Elementary School and Mount Hood Golf Course.
Location
State MA
County Middlesex
Zoning URA
Direction Between Grove Street and Laurel Street.
Rooms
Basement Full, Interior Entry, Unfinished
Primary Bedroom Level Second
Dining Room Closet/Cabinets - Custom Built, Flooring - Wood, French Doors, Deck - Exterior
Kitchen Flooring - Wood, Kitchen Island, Dryer Hookup - Electric, Exterior Access, Washer Hookup, Gas Stove
Interior
Heating Electric Baseboard, Hot Water, Oil
Cooling Window Unit(s)
Flooring Wood, Vinyl
Appliance Range, Dishwasher, Refrigerator, Washer, Dryer, Tank Water Heaterless, Utility Connections for Gas Range, Utility Connections for Gas Oven
Basement Type Full, Interior Entry, Unfinished
Exterior
Exterior Feature Storage
Fence Fenced/Enclosed, Fenced
Community Features Public Transportation, Shopping, Pool, Tennis Court(s), Park, Walk/Jog Trails, Golf, Medical Facility, Laundromat, Bike Path, Conservation Area, Highway Access, House of Worship, Private School, Public School, T-Station
Utilities Available for Gas Range, for Gas Oven
Roof Type Shingle
Total Parking Spaces 3
Garage No
Building
Foundation Stone
Sewer Public Sewer
Water Public
Schools
Elementary Schools Apply
Middle Schools Mvmms
High Schools Mhs
Read Less Info
Want to know what your home might be worth? Contact us for a FREE valuation!

Our team is ready to help you sell your home for the highest possible price ASAP
Bought with Erin Russ • Compass



