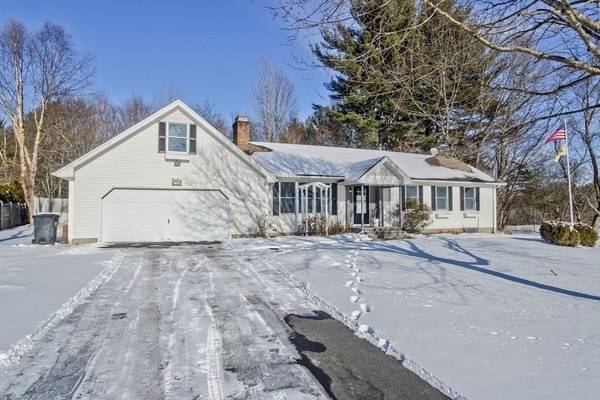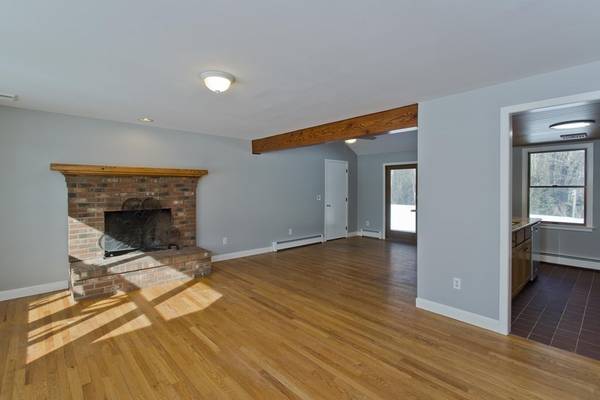For more information regarding the value of a property, please contact us for a free consultation.
Key Details
Sold Price $432,000
Property Type Single Family Home
Sub Type Single Family Residence
Listing Status Sold
Purchase Type For Sale
Square Footage 1,607 sqft
Price per Sqft $268
MLS Listing ID 72938952
Sold Date 04/01/22
Style Ranch
Bedrooms 4
Full Baths 2
Year Built 1996
Annual Tax Amount $5,157
Tax Year 2021
Lot Size 2.070 Acres
Acres 2.07
Property Description
Gorgeous views from this open floor plan ranch. Kitchen has granite counter tops, tiled flooring and stainless steel appliances. Living room has hardwood floors and a brick fireplace. Dining room has hardwood floors, vaulted ceilings, Skylight and sliders to back yard and patio area. The main living area is sun-splashed with natural light. Down the hall you will find the Master bedroom with private bathroom and walk in closet. Two good size bedrooms and full bathroom with tiled flooring. First floor laundry. Above the oversized 2 car garage is private bedroom. The garage offers a second egress for the 4th bedroom as well as the finished basement. The basement is completely finished with a game room, built in shelves, Family room area and another bonus bedroom or home office area and storage room. This floor plan offers a lot of flexibility. Central A/C. Insulated attic blanket and tinted windows to save energy. Newer roof (2010). Two sheds.
Location
State MA
County Hampshire
Zoning Res
Direction Off college Highway
Rooms
Family Room Flooring - Wall to Wall Carpet
Basement Full, Finished, Interior Entry, Garage Access
Primary Bedroom Level First
Dining Room Skylight, Cathedral Ceiling(s), Ceiling Fan(s), Flooring - Hardwood, Slider
Kitchen Flooring - Stone/Ceramic Tile, Countertops - Stone/Granite/Solid, Recessed Lighting, Stainless Steel Appliances
Interior
Interior Features Recessed Lighting, Game Room
Heating Baseboard, Natural Gas
Cooling Central Air
Flooring Wood, Tile, Carpet, Flooring - Laminate
Fireplaces Number 1
Fireplaces Type Living Room
Appliance Range, Dishwasher, Refrigerator, Gas Water Heater, Utility Connections for Gas Range, Utility Connections for Electric Dryer
Laundry Flooring - Stone/Ceramic Tile, First Floor
Basement Type Full, Finished, Interior Entry, Garage Access
Exterior
Exterior Feature Storage
Garage Spaces 2.0
Utilities Available for Gas Range, for Electric Dryer
View Y/N Yes
View Scenic View(s)
Roof Type Shingle
Total Parking Spaces 6
Garage Yes
Building
Lot Description Corner Lot, Easements
Foundation Concrete Perimeter
Sewer Private Sewer
Water Public
Architectural Style Ranch
Read Less Info
Want to know what your home might be worth? Contact us for a FREE valuation!

Our team is ready to help you sell your home for the highest possible price ASAP
Bought with The BKaye Team • BKaye Realty



