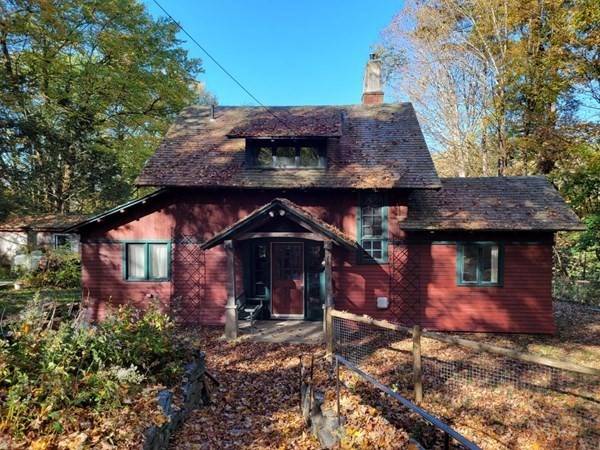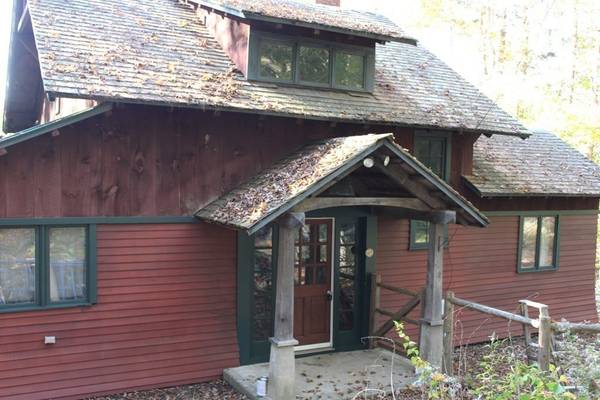For more information regarding the value of a property, please contact us for a free consultation.
Key Details
Sold Price $245,000
Property Type Single Family Home
Sub Type Single Family Residence
Listing Status Sold
Purchase Type For Sale
Square Footage 1,085 sqft
Price per Sqft $225
MLS Listing ID 72904641
Sold Date 04/01/22
Style Cottage
Bedrooms 3
Full Baths 2
Year Built 1972
Annual Tax Amount $2,428
Tax Year 2021
Lot Size 10,890 Sqft
Acres 0.25
Property Description
Enjoy the feel of being in the woods while being minutes away from route 10 in Northfield. This three bedroom home has plenty to offer with a bedroom and full bath on the first floor. The second floor has the other two bedrooms and a 3/4 bath, as well as a balcony. The open living room and dining room offers space to relax in the evenings or entertain on the weekends. The kitchen has a peninsula for added counter space or a spot to sip your morning coffee. The enclosed porch off of the dining area leads you from the indoors to the back yard. There is a deck out back great for watching the birds fly by and a storage shed for your tools.
Location
State MA
County Franklin
Zoning RA
Direction Winchester Rd to Myrtle St. Right hand turn on Holly Ave. Or GPS
Rooms
Basement Partial, Walk-Out Access, Concrete
Primary Bedroom Level First
Dining Room Flooring - Wood
Kitchen Flooring - Stone/Ceramic Tile, Countertops - Stone/Granite/Solid
Interior
Interior Features Internet Available - Unknown
Heating Forced Air, Electric Baseboard, Propane
Cooling None
Flooring Wood, Tile, Laminate, Hardwood
Fireplaces Number 1
Fireplaces Type Living Room
Appliance Range, Dishwasher, Refrigerator, Washer, Dryer, Propane Water Heater, Tank Water Heater, Utility Connections for Electric Dryer
Laundry First Floor, Washer Hookup
Basement Type Partial, Walk-Out Access, Concrete
Exterior
Exterior Feature Balcony, Storage
Community Features Park, Golf, House of Worship, Public School
Utilities Available for Electric Dryer, Washer Hookup
Roof Type Metal
Total Parking Spaces 4
Garage No
Building
Lot Description Wooded
Foundation Concrete Perimeter
Sewer Public Sewer
Water Public
Architectural Style Cottage
Schools
Elementary Schools Nfld Ele
Middle Schools Pioneer M S
High Schools Pioneer H S
Read Less Info
Want to know what your home might be worth? Contact us for a FREE valuation!

Our team is ready to help you sell your home for the highest possible price ASAP
Bought with Kelly Warren • Delap Real Estate LLC



