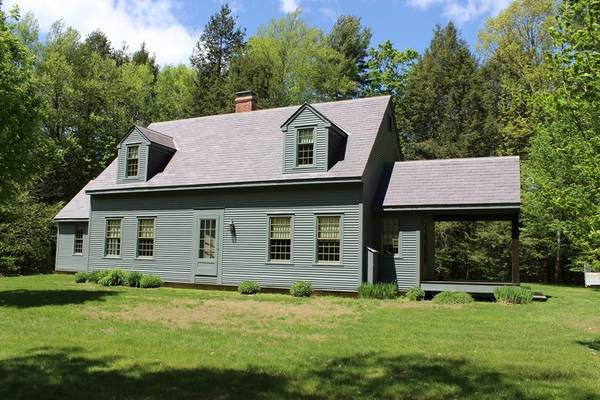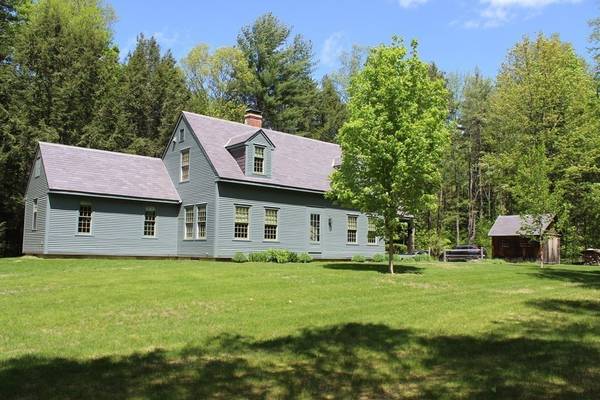For more information regarding the value of a property, please contact us for a free consultation.
Key Details
Sold Price $445,000
Property Type Single Family Home
Sub Type Single Family Residence
Listing Status Sold
Purchase Type For Sale
Square Footage 1,656 sqft
Price per Sqft $268
MLS Listing ID 72918593
Sold Date 04/01/22
Style Cape
Bedrooms 3
Full Baths 2
HOA Y/N false
Year Built 2004
Annual Tax Amount $5,522
Tax Year 2021
Lot Size 4.000 Acres
Acres 4.0
Property Description
Stunning custom-built timber frame reproduction cape with slate roof built by Jerry Sawma and Scott Wallace, Bear River Timber Frame. You'll marvel at the attention to detail such as hand-forged iron hinges, solid panel doors, built in armoire, hand cut nails, and carved beams. The large rooms and plentiful windows add to the comfort of this home. Quality throughout featuring Ashfield Schist counters, Pella Windows, Buderus heating system, Jotul woodstove, and hand-blown glass light fixtures. There's a whole house filtration and water softener system and a generator. Very well insulated and easy to heat. Excellent drinking water. New driveway, new Bosch oven range and the chimney has been rebuilt from the roof up with restoration brick. This private, quiet refuge on 4 acres about 5 minutes from Shelburne Falls will soothe your soul. Enjoy modern amenities with old time charm; this house was built for the ages.
Location
State MA
County Franklin
Area Shirkshire
Zoning Residental
Direction Take Conway-Shelburne Falls Rd to Thompson. Drive on right; go past first house to house in rear.
Rooms
Basement Full, Interior Entry, Bulkhead, Concrete, Unfinished
Dining Room Flooring - Wood
Kitchen Flooring - Wood
Interior
Interior Features Internet Available - Broadband
Heating Baseboard, Oil
Cooling None
Flooring Pine
Appliance Range, Dishwasher, Refrigerator, Washer, Dryer, Oil Water Heater, Tank Water Heater, Water Heater(Separate Booster), Utility Connections for Gas Range, Utility Connections for Gas Oven, Utility Connections for Electric Dryer
Laundry Washer Hookup
Basement Type Full, Interior Entry, Bulkhead, Concrete, Unfinished
Exterior
Exterior Feature Storage
Community Features Shopping, Pool, Tennis Court(s), Park, Walk/Jog Trails, Stable(s), Laundromat, Conservation Area, House of Worship, Public School
Utilities Available for Gas Range, for Gas Oven, for Electric Dryer, Washer Hookup
Roof Type Slate
Total Parking Spaces 4
Garage No
Building
Lot Description Wooded, Easements, Level
Foundation Concrete Perimeter
Sewer Inspection Required for Sale, Private Sewer
Water Private
Architectural Style Cape
Schools
Elementary Schools Conway Grammar
Middle Schools Frontier Reg Ms
High Schools Frontier Reg Hs
Others
Senior Community false
Read Less Info
Want to know what your home might be worth? Contact us for a FREE valuation!

Our team is ready to help you sell your home for the highest possible price ASAP
Bought with Susan Buckland • Jones Group REALTORS®



