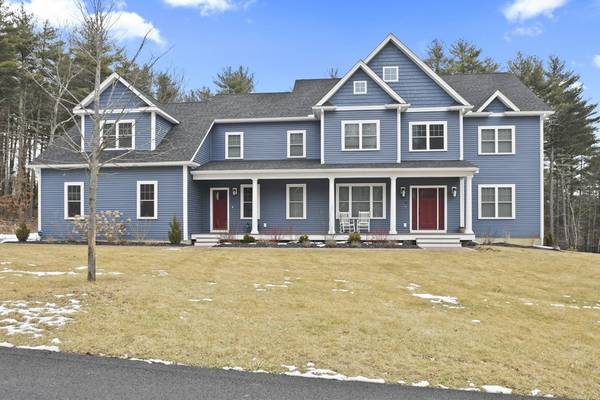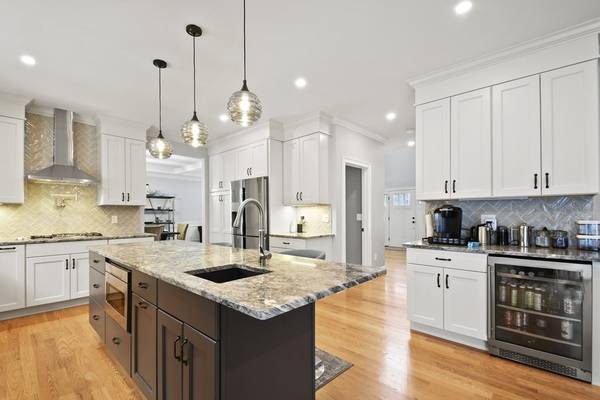For more information regarding the value of a property, please contact us for a free consultation.
Key Details
Sold Price $1,500,000
Property Type Single Family Home
Sub Type Single Family Residence
Listing Status Sold
Purchase Type For Sale
Square Footage 4,868 sqft
Price per Sqft $308
MLS Listing ID 72941550
Sold Date 04/01/22
Style Colonial
Bedrooms 5
Full Baths 4
Half Baths 1
Year Built 2019
Annual Tax Amount $12,811
Tax Year 2020
Lot Size 2.170 Acres
Acres 2.17
Property Description
Own your dream home with this 2.5yr young custom energy-efficient 5 bdrm 4.5 bathroom 2 office colonial on 2+ acres You'll love the sun-drenched living space this home offers. A beautiful brick gas fireplace accents the family rm, which opens to the chefs' kitchen w/ high-end cabinets, S/S appliances, quartzite counters & a lg island with 2nd sink all adjacent to formal dining and living areas. 1st floor also offers a home office, powder room, sunroom, and a bedroom with an ensuite. The 2nd fl offers a master bdrm with a sitting area, 2 walk-in closets and ensuite. There are 3 more bdrms on the 2nd fl w/ one being an ensuite and the other two sharing a 4th bathroom. Laundry room and a second office round out the 2nd flr. You will love to spend the summer months in the backyard oasis with an oversized deck, a huge stamped concrete patio leading to a high-end E700 Endless Swim Spa w/ built-in treadmill, jacuzzi, & swim machine. Or sit on your front farmers porch enjoying the sunsets.
Location
State MA
County Middlesex
Zoning AR
Direction Flagg Hill Rd to Taylor Farm Rd
Rooms
Family Room Cathedral Ceiling(s), Ceiling Fan(s), Flooring - Hardwood, Open Floorplan, Slider
Basement Full, Partially Finished, Walk-Out Access, Interior Entry, Concrete
Primary Bedroom Level Second
Dining Room Flooring - Hardwood, Chair Rail, Open Floorplan, Wainscoting
Kitchen Flooring - Hardwood, Dining Area, Countertops - Stone/Granite/Solid, Kitchen Island, Breakfast Bar / Nook, Cabinets - Upgraded, Deck - Exterior, Open Floorplan, Recessed Lighting, Stainless Steel Appliances, Wine Chiller
Interior
Interior Features Bathroom - Full, Bathroom - Tiled With Shower Stall, Countertops - Stone/Granite/Solid, Bathroom - Half, Cable Hookup, Closet, Bathroom, Office, Bonus Room
Heating Forced Air, Propane
Cooling Central Air
Flooring Tile, Hardwood, Flooring - Stone/Ceramic Tile, Flooring - Hardwood
Fireplaces Number 1
Fireplaces Type Family Room
Appliance Range, Oven, Dishwasher, Microwave, Refrigerator, Propane Water Heater, Tank Water Heaterless, Utility Connections for Gas Range, Utility Connections for Gas Dryer
Laundry Flooring - Stone/Ceramic Tile, Countertops - Stone/Granite/Solid, Gas Dryer Hookup, Washer Hookup, Second Floor
Basement Type Full, Partially Finished, Walk-Out Access, Interior Entry, Concrete
Exterior
Exterior Feature Professional Landscaping, Sprinkler System, Other
Garage Spaces 3.0
Fence Fenced
Community Features Public Transportation, Shopping, Park, Walk/Jog Trails, Golf, Medical Facility, Laundromat, Bike Path, Highway Access, Public School
Utilities Available for Gas Range, for Gas Dryer, Washer Hookup
Roof Type Shingle
Total Parking Spaces 8
Garage Yes
Building
Lot Description Wooded
Foundation Concrete Perimeter
Sewer Private Sewer
Water Private
Architectural Style Colonial
Read Less Info
Want to know what your home might be worth? Contact us for a FREE valuation!

Our team is ready to help you sell your home for the highest possible price ASAP
Bought with Maura Fitzgerald • Coldwell Banker Realty - Westford



