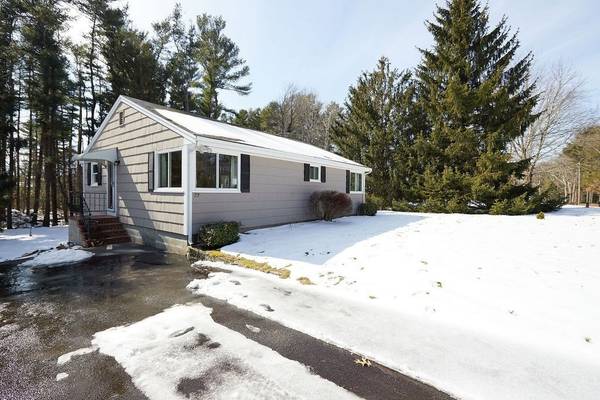For more information regarding the value of a property, please contact us for a free consultation.
Key Details
Sold Price $420,000
Property Type Single Family Home
Sub Type Single Family Residence
Listing Status Sold
Purchase Type For Sale
Square Footage 1,008 sqft
Price per Sqft $416
MLS Listing ID 72948856
Sold Date 04/01/22
Style Ranch
Bedrooms 2
Full Baths 1
HOA Y/N false
Year Built 1960
Annual Tax Amount $4,867
Tax Year 2021
Lot Size 0.710 Acres
Acres 0.71
Property Description
Great home in a central Kingston location close to a neighborhood ideal for walking. This 2 bed 1 bath, Ranch style home features one level main living space, with a full basement that has walkout exterior door and overhead garage door access, convenient for storage . Plenty of natural light streams into this open concept layout through large sliding windows in the main living area. Enjoy the propane gas fireplace, hardwood floors throughout, and convenience of leaf guard gutters. Recent updates include a new dishwasher (2021), mini-split A/C system (2020), all windows and doors (2015), and exterior paint and trim (2020). Almost 3/4 of an acre lot, with mature trees, while having easy access to town amenities, schools, shopping, highways, commuter train and beaches! Offers due by Monday 3/7 at noon, Seller reserves the right to accept an offer before then.
Location
State MA
County Plymouth
Zoning RES
Direction Pembroke Street to Grove Street
Rooms
Basement Full, Walk-Out Access, Interior Entry, Garage Access, Concrete
Primary Bedroom Level First
Dining Room Flooring - Hardwood
Kitchen Flooring - Stone/Ceramic Tile, Exterior Access, Open Floorplan, Peninsula
Interior
Heating Baseboard, Oil
Cooling Ductless
Flooring Hardwood
Fireplaces Number 1
Fireplaces Type Living Room
Appliance Range, Oven, Dishwasher, Refrigerator, Washer, Dryer, Oil Water Heater, Utility Connections for Electric Oven, Utility Connections for Electric Dryer
Laundry Electric Dryer Hookup, Washer Hookup, In Basement
Basement Type Full, Walk-Out Access, Interior Entry, Garage Access, Concrete
Exterior
Exterior Feature Rain Gutters
Garage Spaces 1.0
Community Features Public Transportation, Shopping, Golf, Highway Access, House of Worship, Marina, Private School, Public School, T-Station
Utilities Available for Electric Oven, for Electric Dryer, Washer Hookup
Roof Type Shingle
Total Parking Spaces 3
Garage Yes
Building
Lot Description Wooded, Sloped
Foundation Block
Sewer Private Sewer
Water Public
Architectural Style Ranch
Schools
Elementary Schools Kingston Elem
Middle Schools Kingston Interm
High Schools Silver Lake Reg
Others
Senior Community false
Acceptable Financing Contract
Listing Terms Contract
Read Less Info
Want to know what your home might be worth? Contact us for a FREE valuation!

Our team is ready to help you sell your home for the highest possible price ASAP
Bought with Kristin Sylvia • Redfin Corp.



