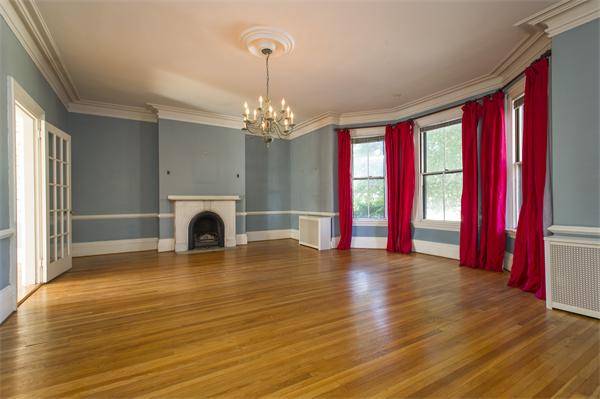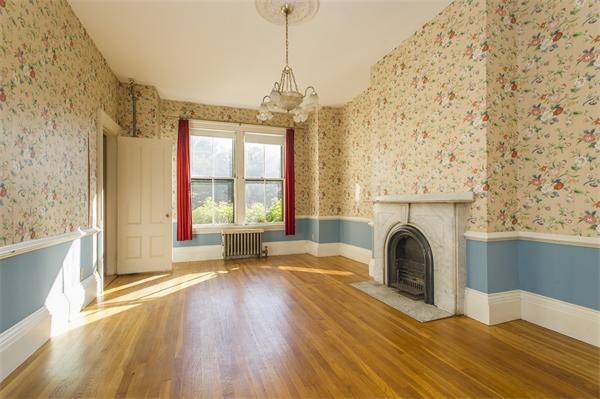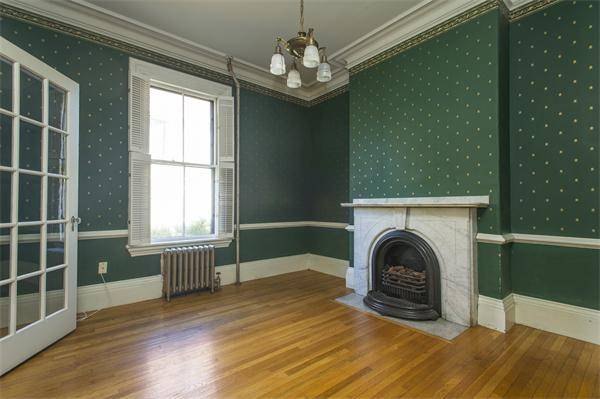For more information regarding the value of a property, please contact us for a free consultation.
Key Details
Sold Price $490,000
Property Type Single Family Home
Sub Type Single Family Residence
Listing Status Sold
Purchase Type For Sale
Square Footage 2,978 sqft
Price per Sqft $164
Subdivision Ashmont Hill
MLS Listing ID 71745299
Sold Date 12/04/14
Style Victorian
Bedrooms 5
Full Baths 2
Half Baths 1
Year Built 1890
Annual Tax Amount $4,238
Tax Year 2014
Lot Size 7,405 Sqft
Acres 0.17
Property Description
Just Reduced -- A wonderful piece of Ashmont Hill history that offers one of the best locations at the top of “the hill” that was selected and designed by the Welles family. The homes unique cottage style & mansard roof exterior combines with an elegant and unexpected Second Empire interior grandeur. The main floor features a gracious entry hall, 10 ft ceilings, reception room with marble fireplace that is perfect for a study or home office, grand living room with gorgeous crown molding & marble fireplace, spacious dining room with marble fireplace, full bath, large eat in kitchen with gas cooking and soapstone counters along with a utility room that features laundry & pantry storage. A grand staircase with skylight leads to the second floor master suite with a half bath, 4 additional large bedrooms and a full bath. The lot offers perennial gardens and off street parking. Steps to the Red Line's Ashmont Station, area restaurants & shopping.
Location
State MA
County Suffolk
Area Dorchester'S Ashmont
Direction Welles St to Ocean
Rooms
Basement Interior Entry, Bulkhead
Primary Bedroom Level Second
Dining Room French Doors, Chair Rail
Kitchen Pantry, Countertops - Stone/Granite/Solid, Kitchen Island
Interior
Interior Features Library, Foyer
Heating Hot Water, Fireplace(s)
Cooling None
Flooring Hardwood, Flooring - Hardwood
Fireplaces Number 3
Fireplaces Type Dining Room, Living Room
Appliance Range, Dishwasher, Disposal, Microwave, Refrigerator, Washer, Dryer, Gas Water Heater, Utility Connections for Gas Range
Laundry First Floor
Basement Type Interior Entry, Bulkhead
Exterior
Community Features Public Transportation, Shopping, Highway Access, House of Worship, Public School, T-Station
Utilities Available for Gas Range
Roof Type Shingle, Rubber
Total Parking Spaces 3
Garage No
Building
Lot Description Level
Foundation Granite
Sewer Public Sewer
Water Public
Architectural Style Victorian
Read Less Info
Want to know what your home might be worth? Contact us for a FREE valuation!

Our team is ready to help you sell your home for the highest possible price ASAP
Bought with ResCo Team • Gibson Sotheby's International Realty



