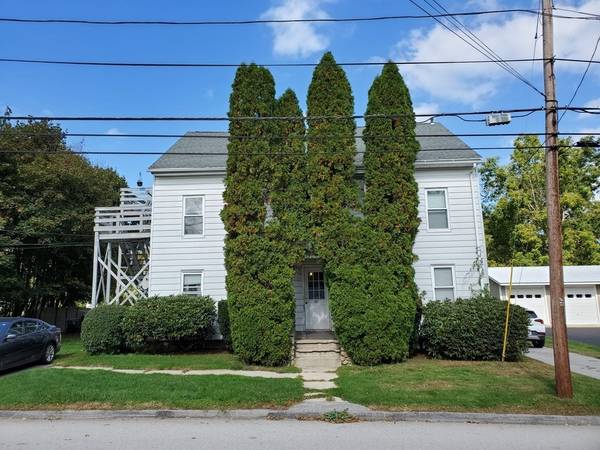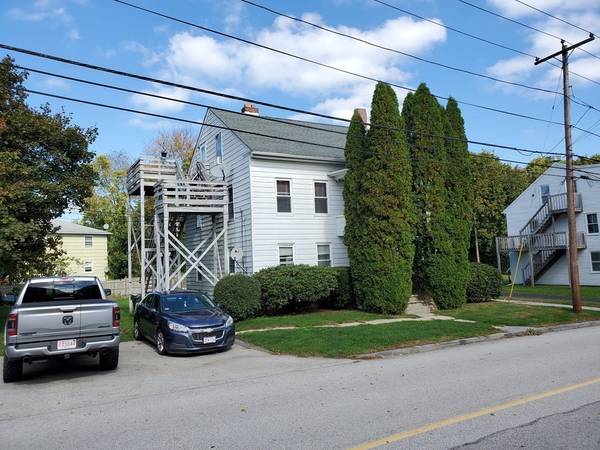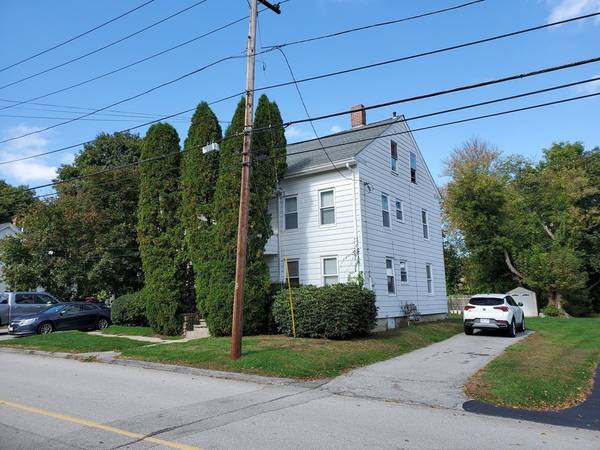For more information regarding the value of a property, please contact us for a free consultation.
Key Details
Sold Price $305,000
Property Type Multi-Family
Sub Type 3 Family
Listing Status Sold
Purchase Type For Sale
Square Footage 2,218 sqft
Price per Sqft $137
MLS Listing ID 72910374
Sold Date 04/05/22
Bedrooms 5
Full Baths 5
Year Built 1870
Annual Tax Amount $2,160
Tax Year 2021
Lot Size 8,712 Sqft
Acres 0.2
Property Description
DUDLEY - Fully rented, 3-unit multi family home! Conveniently located in the Chaseville section of Dudley! Solid rental history with long term tenants. The first floor features two bedrooms and a nice sized living room that opens to a great dining area! The spacious kitchen offers plenty of room to work and even includes a dishwasher! The second floor is another two bedroom unit with a walkthrough galley kitchen and a screened in porch overlooking the flat backyard. The third floor is a one bedroom unit and includes its own private deck! Washer and Dryer hookups are available in the basement for each unit! Efficient natural gas heating! Two driveways provide off street parking for up to 5 vehicles! The backyard is nice and flat with plenty of room for entertaining and children to play. This property is close to the schools and within walking distance to the library. Don't miss out on Dudley's low taxes and desirable school system!
Location
State MA
County Worcester
Zoning R10
Direction Rte 12 to Schofield Ave to Brandon Road
Rooms
Basement Full, Concrete
Interior
Interior Features Unit 1(Ceiling Fans, Bathroom With Tub & Shower, Internet Available - Broadband), Unit 2(Ceiling Fans, Bathroom With Tub & Shower, Internet Available - Broadband), Unit 3(Bathroom With Tub & Shower), Unit 1 Rooms(Living Room, Kitchen, Other (See Remarks)), Unit 2 Rooms(Living Room, Kitchen, Other (See Remarks)), Unit 3 Rooms(Living Room, Kitchen)
Heating Unit 1(Hot Water Baseboard, Gas), Unit 2(Gas, Space Heater), Unit 3(Electric)
Cooling Unit 1(None), Unit 2(None), Unit 3(None)
Flooring Vinyl, Carpet, Laminate, Unit 1(undefined), Unit 2(Wall to Wall Carpet), Unit 3(Wall to Wall Carpet)
Appliance Unit 1(Range, Dishwasher, Refrigerator), Unit 2(Range), Unit 3(Range, Refrigerator), Gas Water Heater, Utility Connections for Gas Range, Utility Connections for Electric Range, Utility Connections for Electric Dryer
Laundry Washer Hookup
Basement Type Full, Concrete
Exterior
Exterior Feature Rain Gutters, Garden, Unit 1 Balcony/Deck, Unit 2 Balcony/Deck, Unit 3 Balcony/Deck
Community Features Shopping, Park, Walk/Jog Trails, Golf, House of Worship, Public School
Utilities Available for Gas Range, for Electric Range, for Electric Dryer, Washer Hookup
Waterfront Description Beach Front, Lake/Pond, 1 to 2 Mile To Beach, Beach Ownership(Public)
Roof Type Shingle
Total Parking Spaces 5
Garage No
Waterfront Description Beach Front, Lake/Pond, 1 to 2 Mile To Beach, Beach Ownership(Public)
Building
Lot Description Level
Story 6
Foundation Stone
Sewer Public Sewer
Water Public
Schools
Elementary Schools Mason Road
Middle Schools Dudley Middle
High Schools Shepherd Hill
Others
Acceptable Financing Contract
Listing Terms Contract
Read Less Info
Want to know what your home might be worth? Contact us for a FREE valuation!

Our team is ready to help you sell your home for the highest possible price ASAP
Bought with Lenny Beatty • ERA Key Realty Services



