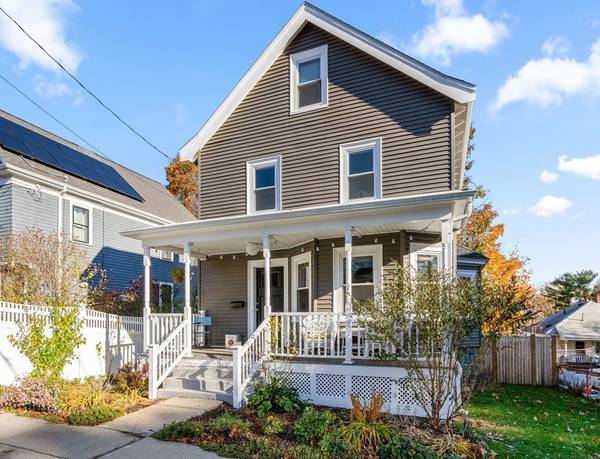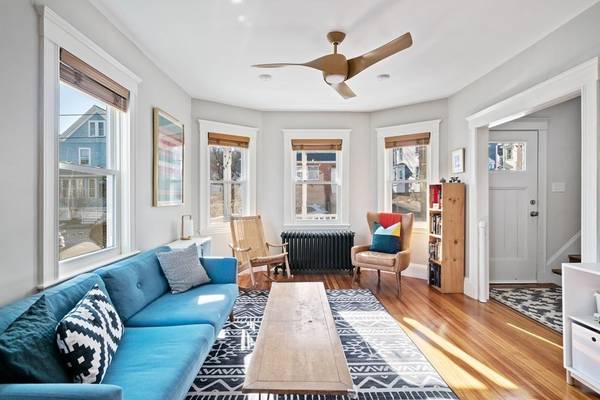For more information regarding the value of a property, please contact us for a free consultation.
Key Details
Sold Price $842,000
Property Type Single Family Home
Sub Type Single Family Residence
Listing Status Sold
Purchase Type For Sale
Square Footage 1,529 sqft
Price per Sqft $550
Subdivision Roslindale Village
MLS Listing ID 72947064
Sold Date 04/05/22
Style Colonial
Bedrooms 3
Full Baths 1
Half Baths 1
Year Built 1910
Annual Tax Amount $3,477
Tax Year 2022
Lot Size 3,049 Sqft
Acres 0.07
Property Description
On a side street near Roslindale Village, this three-level home offers 3 bedrooms and 1.5 bathrooms, a bonus top-floor room plus attic, and backyard. From the welcoming front porch, a foyer with half bath leads to a 2018-updated kitchen with ample counter space and room for an island. A vintage pocket door divides the formal living and dining rooms, each featuring bay windows––the dining room facing trees. Matte black radiators accent the fir floors. On the second level, find two spacious bedrooms, a third bedroom, and a shower bathroom. A pass-through room to the top floor serves as an office or reading nook. On the top level, find a finished room and adjoining attic space with build-out potential. The fenced-in backyard is anchored by a mature linden tree providing shade for a gravel patio. Blocks to Roslindale Village commuter rail, shops and restaurants, and the farmers market in Adams Park. Quick access to Forest Hills T station via multiple bus routes.
Location
State MA
County Suffolk
Area Roslindale
Zoning R1
Direction Just half mile from Roslindale Square, take Washington St to Albano St.
Rooms
Primary Bedroom Level Second
Dining Room Flooring - Wood, Window(s) - Bay/Bow/Box
Kitchen Flooring - Stone/Ceramic Tile, Pantry, Countertops - Stone/Granite/Solid, Stainless Steel Appliances
Interior
Interior Features Bonus Room, Office
Heating Hot Water, Oil
Cooling None
Flooring Flooring - Wood
Appliance Range, Dishwasher, Disposal, Microwave, Washer, Dryer, Gas Water Heater, Tank Water Heaterless, Utility Connections for Gas Range, Utility Connections for Gas Oven, Utility Connections for Gas Dryer
Laundry Gas Dryer Hookup, Washer Hookup, In Basement
Exterior
Exterior Feature Garden
Fence Fenced
Community Features Public Transportation, Walk/Jog Trails
Utilities Available for Gas Range, for Gas Oven, for Gas Dryer, Washer Hookup
Roof Type Shingle
Garage No
Building
Lot Description Gentle Sloping
Foundation Stone
Sewer Public Sewer
Water Public
Architectural Style Colonial
Read Less Info
Want to know what your home might be worth? Contact us for a FREE valuation!

Our team is ready to help you sell your home for the highest possible price ASAP
Bought with Connie Aliberti • Barrett Sotheby's International Realty



