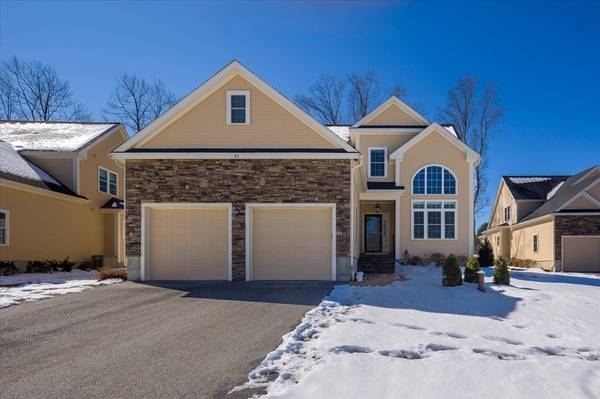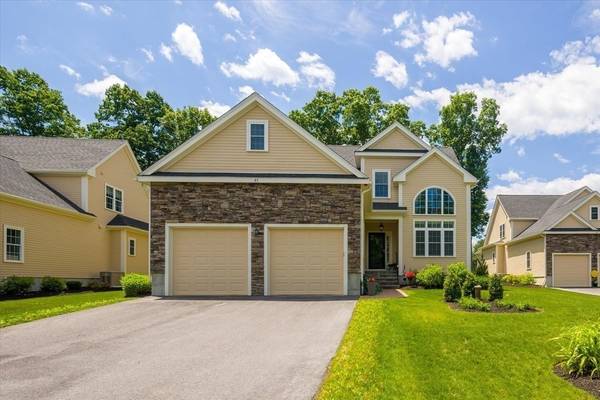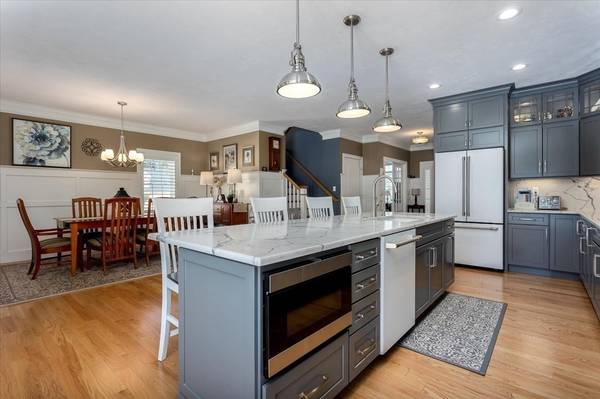For more information regarding the value of a property, please contact us for a free consultation.
Key Details
Sold Price $725,000
Property Type Condo
Sub Type Condominium
Listing Status Sold
Purchase Type For Sale
Square Footage 2,556 sqft
Price per Sqft $283
MLS Listing ID 72949456
Sold Date 04/14/22
Bedrooms 3
Full Baths 2
Half Baths 1
HOA Fees $533/mo
HOA Y/N true
Year Built 2018
Annual Tax Amount $8,635
Tax Year 2021
Property Description
Enjoy heavenly golf course views in a beautiful tranquil setting at "The Villas at Pleasant Valley"~Gorgeous townhouse with open floor plan~Windows and sunlight abound in this detached home~Hardwood floors & 3" plantation shutters throughout~1st floor French doors to office/den~Large Gourmet kitchen loaded with cabinets features a 10-foot island w/ quartz counters & quartz backsplash~High end GE appliances~Gas cooktop & SS exhaust hood~Double wall ovens & cabinet lighting~Slider to the deck & oversized patio with privacy bushes~Living room features stunning & upgraded gas fireplace with surround trim~Elegant entry & dining room includes wainscoting, chair rail & crown molding~Vaulted first floor master suite has 2 spacious walk-in closets, master tiled walk in shower & flooring~1ST floor laundry room~2ND floor features 1 oversized bedroom, a loft area(easily converted to 3rd bed)& a full bath~Huge basement~NO AGE RESTRICTIONS~Hardy Plank siding~WHOLE HOUSE GENERATOR.Mins to 146 & I-90
Location
State MA
County Worcester
Zoning R1
Direction Rt 146 South to Central Turnpike, Armsby Rd to Fairway View Dr or GPS 114 Armsby Rd.
Rooms
Primary Bedroom Level Main
Dining Room Flooring - Hardwood, Chair Rail, Open Floorplan, Wainscoting, Crown Molding
Kitchen Flooring - Hardwood, Countertops - Stone/Granite/Solid, Countertops - Upgraded, Kitchen Island, Breakfast Bar / Nook, Cabinets - Upgraded, Deck - Exterior, Open Floorplan, Recessed Lighting, Slider, Gas Stove, Crown Molding
Interior
Interior Features Closet - Walk-in, Recessed Lighting, Home Office, Loft
Heating Forced Air, Natural Gas
Cooling Central Air
Flooring Tile, Hardwood, Flooring - Hardwood
Fireplaces Number 1
Fireplaces Type Living Room
Appliance Oven, Dishwasher, Disposal, Microwave, Countertop Range, Refrigerator, Freezer, Washer, Dryer, ENERGY STAR Qualified Refrigerator, ENERGY STAR Qualified Dishwasher, Range Hood, Cooktop, Utility Connections for Gas Range
Laundry Flooring - Stone/Ceramic Tile, Main Level, First Floor
Exterior
Garage Spaces 2.0
Community Features Golf, Highway Access, Public School
Utilities Available for Gas Range
Roof Type Shingle
Total Parking Spaces 4
Garage Yes
Building
Story 2
Sewer Public Sewer
Water Public
Schools
Elementary Schools Sutton Elementa
Middle Schools Sutton Middle
High Schools Sutton High
Others
Pets Allowed Yes
Senior Community false
Pets Allowed Yes
Read Less Info
Want to know what your home might be worth? Contact us for a FREE valuation!

Our team is ready to help you sell your home for the highest possible price ASAP
Bought with Jennifer McKinstry • RE/MAX Prof Associates



