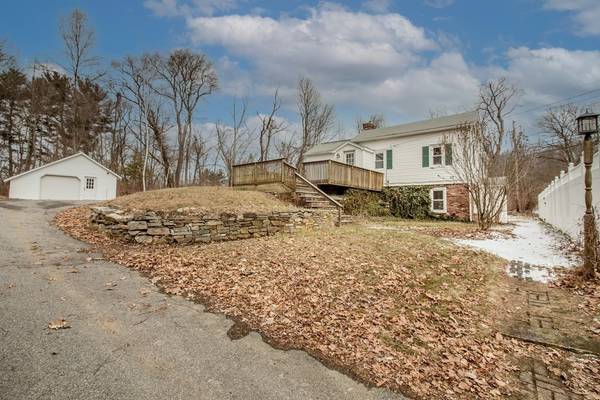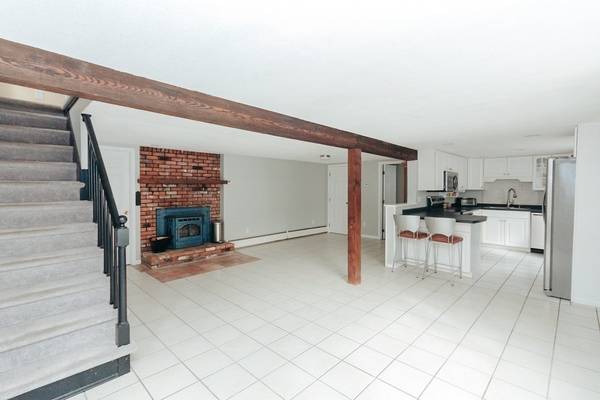For more information regarding the value of a property, please contact us for a free consultation.
Key Details
Sold Price $375,000
Property Type Single Family Home
Sub Type Single Family Residence
Listing Status Sold
Purchase Type For Sale
Square Footage 1,512 sqft
Price per Sqft $248
MLS Listing ID 72945414
Sold Date 04/14/22
Style Other (See Remarks)
Bedrooms 3
Full Baths 1
Half Baths 1
Year Built 1890
Annual Tax Amount $4,068
Tax Year 2021
Lot Size 0.430 Acres
Acres 0.43
Property Description
Great opportunity to own this charming home! This 3 BR 1.5 bath home is absolutely adorable. Finished walkout lower level loaded with windows that allow an abundance of natural light to enter. Open concept Living Rm/Dining Rm/Kitchen Combo. Living Rm has fireplace with pellet stove insert and opens to kitchen area with white cabinets, newer stainless steel appliances, sink and faucet, recessed lighting & breakfast bar. 3 spacious bedrooms with loft/common area. Full bath with laundry. New Septic system and French drain installed late fall of 2018. New Oil Tank in 2019. Over-sized one car garage with additional storage space and large driveway with room to park many cars. Conveniently located near shopping, restaurants, Rt 146 & MA Pike! Highest and Best offer will be due by Monday at 6:00 PM
Location
State MA
County Worcester
Zoning R1
Direction 146 to Boston Rd
Rooms
Family Room Wood / Coal / Pellet Stove, Flooring - Stone/Ceramic Tile
Basement Full, Finished, Walk-Out Access
Primary Bedroom Level Second
Dining Room Wood / Coal / Pellet Stove, Flooring - Stone/Ceramic Tile, Window(s) - Picture, Open Floorplan
Kitchen Flooring - Stone/Ceramic Tile, Open Floorplan, Recessed Lighting, Peninsula
Interior
Interior Features Loft
Heating Baseboard, Oil
Cooling None
Flooring Tile, Carpet, Laminate, Flooring - Wall to Wall Carpet
Fireplaces Number 1
Fireplaces Type Dining Room, Family Room
Appliance Range, Dishwasher, Microwave, Refrigerator, Washer, Dryer, Electric Water Heater, Utility Connections for Electric Range, Utility Connections for Electric Dryer
Laundry Second Floor, Washer Hookup
Basement Type Full, Finished, Walk-Out Access
Exterior
Exterior Feature Rain Gutters, Other
Garage Spaces 1.0
Community Features Public Transportation, Shopping, Walk/Jog Trails, Highway Access, Public School
Utilities Available for Electric Range, for Electric Dryer, Washer Hookup
Roof Type Shingle
Total Parking Spaces 6
Garage Yes
Building
Lot Description Wooded
Foundation Other
Sewer Private Sewer
Water Private
Architectural Style Other (See Remarks)
Schools
Elementary Schools Per Board Of Ed
Middle Schools Per Board Of Ed
High Schools Per Board Of Ed
Read Less Info
Want to know what your home might be worth? Contact us for a FREE valuation!

Our team is ready to help you sell your home for the highest possible price ASAP
Bought with Shannon Hurley • Custom Home Realty, Inc.



